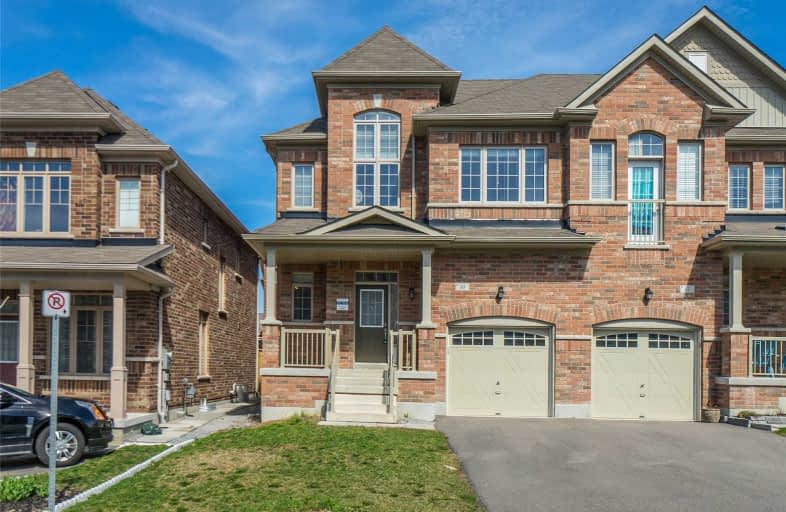Sold on May 26, 2019
Note: Property is not currently for sale or for rent.

-
Type: Semi-Detached
-
Style: 2-Storey
-
Size: 1500 sqft
-
Lot Size: 27.89 x 90.22 Feet
-
Age: 0-5 years
-
Taxes: $4,284 per year
-
Days on Site: 17 Days
-
Added: Sep 07, 2019 (2 weeks on market)
-
Updated:
-
Last Checked: 2 months ago
-
MLS®#: N4445427
-
Listed By: Re/max excel realty ltd., brokerage
Top Ranked Schools Zone! This 4 Years Old Semi-Detached Home Is Located In One Of The Best Community In Markham! Brand New Pot-Lights, New Luxury Backsplash & Lots Of Updates! 9' Ceiling Throughout The House With 10' Ceiling In The Master & 2nd Bedrooms. Full Of Natural Light! Steps To Pierre Elliott Trudeau Hs, Unionville Montessori School, Public Transit, Supermarket, Restaurants & A Lot More! (Also St. Augustine Catholic Hs & French Immersion Schools)
Extras
No Sidewalk! Extra Long Driveway! S/S Fridge, S/S Stove, S/S B/I Dishwasher, Washer, Dryer, Hood Fan, Cac, All Existing Window Blinds, All Elfs.
Property Details
Facts for 10 Henry Bauer Avenue, Markham
Status
Days on Market: 17
Last Status: Sold
Sold Date: May 26, 2019
Closed Date: Aug 30, 2019
Expiry Date: Oct 31, 2019
Sold Price: $900,000
Unavailable Date: May 26, 2019
Input Date: May 09, 2019
Property
Status: Sale
Property Type: Semi-Detached
Style: 2-Storey
Size (sq ft): 1500
Age: 0-5
Area: Markham
Community: Berczy
Availability Date: 60/90 Days
Inside
Bedrooms: 4
Bathrooms: 3
Kitchens: 1
Rooms: 8
Den/Family Room: No
Air Conditioning: Central Air
Fireplace: No
Washrooms: 3
Building
Basement: Full
Heat Type: Forced Air
Heat Source: Gas
Exterior: Brick
Water Supply: Municipal
Special Designation: Unknown
Parking
Driveway: Private
Garage Spaces: 1
Garage Type: Attached
Covered Parking Spaces: 2
Total Parking Spaces: 3
Fees
Tax Year: 2018
Tax Legal Description: Plan 65M4398 Pt Lot 143 Rp 65R35213 Part 3
Taxes: $4,284
Highlights
Feature: School
Land
Cross Street: Kennedy & 16th Ave
Municipality District: Markham
Fronting On: East
Pool: None
Sewer: Sewers
Lot Depth: 90.22 Feet
Lot Frontage: 27.89 Feet
Additional Media
- Virtual Tour: http://torontohousetour.com/l/10-Henry
Rooms
Room details for 10 Henry Bauer Avenue, Markham
| Type | Dimensions | Description |
|---|---|---|
| Living Main | 3.74 x 5.23 | Hardwood Floor, Combined W/Dining, Pot Lights |
| Dining Main | 3.74 x 5.23 | Hardwood Floor, Combined W/Living, Open Concept |
| Kitchen Main | 3.20 x 3.73 | Ceramic Floor, Backsplash, Pot Lights |
| Breakfast Main | 2.57 x 3.61 | Ceramic Floor, Window, W/O To Deck |
| Master 2nd | 4.27 x 5.56 | Broadloom, Ensuite Bath, W/I Closet |
| 2nd Br 2nd | 2.95 x 3.05 | Broadloom, Window, Closet |
| 3rd Br 2nd | 3.05 x 3.28 | Broadloom, Window, Closet |
| 4th Br 2nd | 3.05 x 4.29 | Broadloom, Window, Closet |
| XXXXXXXX | XXX XX, XXXX |
XXXX XXX XXXX |
$XXX,XXX |
| XXX XX, XXXX |
XXXXXX XXX XXXX |
$XXX,XXX | |
| XXXXXXXX | XXX XX, XXXX |
XXXX XXX XXXX |
$XXX,XXX |
| XXX XX, XXXX |
XXXXXX XXX XXXX |
$XXX,XXX |
| XXXXXXXX XXXX | XXX XX, XXXX | $900,000 XXX XXXX |
| XXXXXXXX XXXXXX | XXX XX, XXXX | $799,000 XXX XXXX |
| XXXXXXXX XXXX | XXX XX, XXXX | $800,000 XXX XXXX |
| XXXXXXXX XXXXXX | XXX XX, XXXX | $799,000 XXX XXXX |

St Matthew Catholic Elementary School
Elementary: CatholicUnionville Public School
Elementary: PublicAll Saints Catholic Elementary School
Elementary: CatholicBeckett Farm Public School
Elementary: PublicWilliam Berczy Public School
Elementary: PublicCastlemore Elementary Public School
Elementary: PublicSt Augustine Catholic High School
Secondary: CatholicMarkville Secondary School
Secondary: PublicBill Crothers Secondary School
Secondary: PublicUnionville High School
Secondary: PublicBur Oak Secondary School
Secondary: PublicPierre Elliott Trudeau High School
Secondary: Public