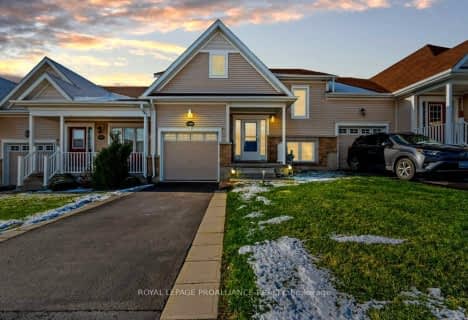Sold on Jul 16, 2024
Note: Property is not currently for sale or for rent.

-
Type: Att/Row/Twnhouse
-
Style: Bungalow-Raised
-
Lot Size: 27.82 x 0
-
Age: 6-15 years
-
Taxes: $3,879 per year
-
Days on Site: 29 Days
-
Added: Oct 22, 2024 (4 weeks on market)
-
Updated:
-
Last Checked: 2 months ago
-
MLS®#: X9404543
-
Listed By: Sutton group-masters realty inc brokerage
Step into the enchanting world of Bath, a picturesque village nestled along the shores of Lake Ontario. Situated within the Loyalist Country Club, this delightful, raised bungalow freehold townhome offers a blend of comfort and elegance. Backing onto greenspace, you have nature's tranquility right at your doorstep. This home is more than a dwelling; it's an invitation to savor life's simple pleasures. With carefully refined living space, every inch has been thoughtfully designed and meticulously finished. With the recent top-to-bottom renovations, no detail was spared, ensuring a fresh and contemporary new look. The moment you step inside the foyer, you'll notice the tasteful upgrades that adorn the entryway, including the staircase and railings. Lighting upgrades, luxurious vinyl plank flooring for a durable and stylish foundation awaits. Modern kitchen with soft-close cabinets and drawers, custom backsplash, a spacious pantry, and sleek quartz countertops create a culinary haven. Updated ensuite with a walk-in shower offering both convenience and elegance. With an open concept layout, three bedrooms and two bathrooms it will comfortably accommodate your lifestyle. For a more detailed view of the property, aerial and virtual tours, and floor plans, be sure to click on the multimedia link. It won't take long for you to experience a lifestyle where neighbours become friends and friends become family. Welcome to your new home.
Property Details
Facts for 180 BRITANNIA Crescent, Loyalist
Status
Days on Market: 29
Last Status: Sold
Sold Date: Jul 16, 2024
Closed Date: Sep 27, 2024
Expiry Date: Sep 15, 2024
Sold Price: $560,000
Unavailable Date: Jul 16, 2024
Input Date: Jun 17, 2024
Prior LSC: Sold
Property
Status: Sale
Property Type: Att/Row/Twnhouse
Style: Bungalow-Raised
Age: 6-15
Area: Loyalist
Community: Bath
Availability Date: OTHER
Assessment Amount: $243,000
Assessment Year: 2024
Inside
Bedrooms: 1
Bedrooms Plus: 2
Bathrooms: 2
Kitchens: 1
Rooms: 5
Air Conditioning: Central Air
Fireplace: No
Washrooms: 2
Utilities
Gas: Yes
Building
Basement: Finished
Basement 2: Full
Heat Type: Forced Air
Heat Source: Gas
Exterior: Stone
Exterior: Vinyl Siding
Elevator: N
UFFI: No
Water Supply: Municipal
Special Designation: Unknown
Retirement: Y
Parking
Driveway: Other
Garage Spaces: 1
Garage Type: Attached
Covered Parking Spaces: 1
Total Parking Spaces: 3
Fees
Tax Year: 2024
Tax Legal Description: PART OF BLOCK 2, PLAN 29M4, PART 12 29R10385 TOGETHER WITH AN EA
Taxes: $3,879
Highlights
Feature: Golf
Land
Cross Street: County Rd 7 to Loyal
Municipality District: Loyalist
Fronting On: South
Parcel Number: 451340725
Pool: None
Sewer: Sewers
Lot Frontage: 27.82
Lot Irregularities: N
Acres: < .50
Zoning: R5-3
Easements Restrictions: Subdiv Covenants
Rural Services: Recycling Pckup
Rooms
Room details for 180 BRITANNIA Crescent, Loyalist
| Type | Dimensions | Description |
|---|---|---|
| Living Main | 7.46 x 4.26 | Balcony, Open Concept |
| Prim Bdrm Main | 4.57 x 5.13 | Ensuite Bath, W/I Closet |
| Other Main | 1.50 x 2.77 | Ensuite Bath, Tile Floor |
| Kitchen Main | 4.24 x 2.51 | Open Concept, Pantry |
| Family Lower | 3.35 x 3.81 | |
| Bathroom Lower | 1.52 x 2.44 | Tile Floor |
| Br Lower | 2.79 x 1.82 | |
| Br Lower | 8.89 x 17.32 | |
| Utility Lower | 2.44 x 0.89 | |
| Dining Main | 2.26 x 3.58 |
| XXXXXXXX | XXX XX, XXXX |
XXXX XXX XXXX |
$XXX,XXX |
| XXX XX, XXXX |
XXXXXX XXX XXXX |
$XXX,XXX | |
| XXXXXXXX | XXX XX, XXXX |
XXXX XXX XXXX |
$XXX,XXX |
| XXX XX, XXXX |
XXXXXX XXX XXXX |
$XXX,XXX |
| XXXXXXXX XXXX | XXX XX, XXXX | $448,000 XXX XXXX |
| XXXXXXXX XXXXXX | XXX XX, XXXX | $434,900 XXX XXXX |
| XXXXXXXX XXXX | XXX XX, XXXX | $560,000 XXX XXXX |
| XXXXXXXX XXXXXX | XXX XX, XXXX | $579,000 XXX XXXX |

Amherst Island Public School
Elementary: PublicBath Public School
Elementary: PublicFairfield Elementary School
Elementary: PublicOdessa Public School
Elementary: PublicOur Lady of Mount Carmel Catholic School
Elementary: CatholicAmherstView Public School
Elementary: PublicGateway Community Education Centre
Secondary: PublicErnestown Secondary School
Secondary: PublicBayridge Secondary School
Secondary: PublicFrontenac Secondary School
Secondary: PublicNapanee District Secondary School
Secondary: PublicHoly Cross Catholic Secondary School
Secondary: Catholic- 2 bath
- 1 bed
- 1100 sqft

