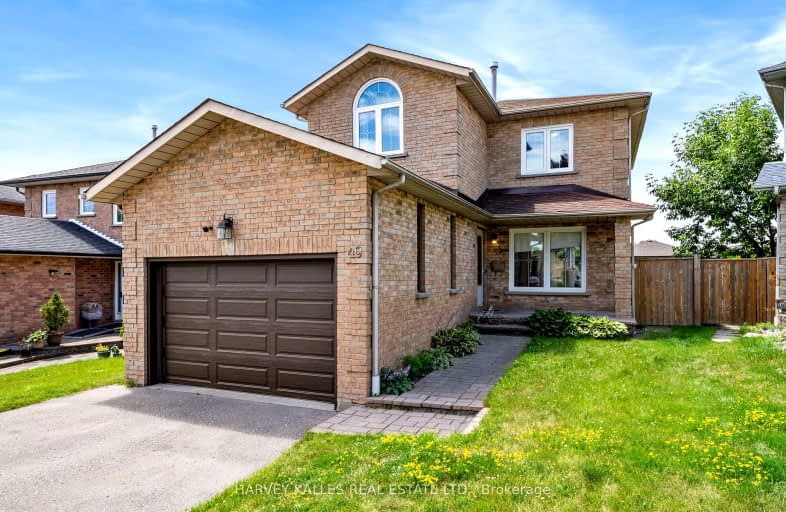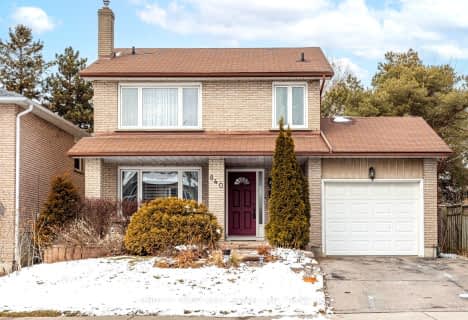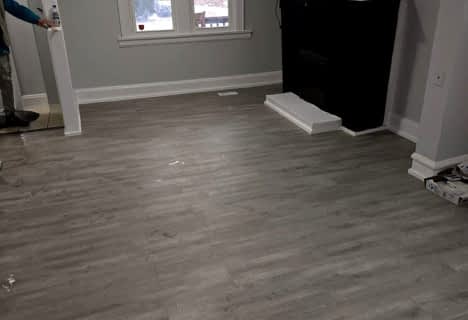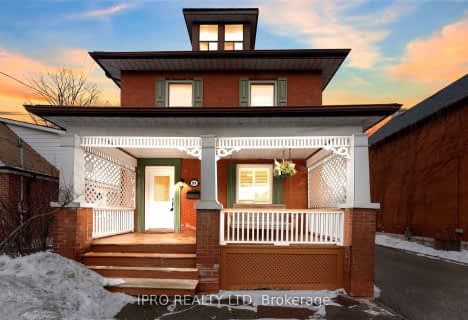
3D Walkthrough
Somewhat Walkable
- Some errands can be accomplished on foot.
63
/100
Some Transit
- Most errands require a car.
44
/100
Somewhat Bikeable
- Most errands require a car.
36
/100

St Theresa Catholic School
Elementary: Catholic
1.60 km
Dr Robert Thornton Public School
Elementary: Public
1.92 km
ÉÉC Jean-Paul II
Elementary: Catholic
1.47 km
C E Broughton Public School
Elementary: Public
1.88 km
Waverly Public School
Elementary: Public
2.03 km
Bellwood Public School
Elementary: Public
0.29 km
Father Donald MacLellan Catholic Sec Sch Catholic School
Secondary: Catholic
3.76 km
Durham Alternative Secondary School
Secondary: Public
2.83 km
Henry Street High School
Secondary: Public
3.10 km
Monsignor Paul Dwyer Catholic High School
Secondary: Catholic
3.96 km
R S Mclaughlin Collegiate and Vocational Institute
Secondary: Public
3.62 km
Anderson Collegiate and Vocational Institute
Secondary: Public
1.85 km
-
Limerick Park
Donegal Ave, Oshawa ON 1.36km -
Kiwanis Heydenshore Park
Whitby ON L1N 0C1 3.16km -
Fantastic Lake View
310 Water St, Whitby ON 3.2km
-
Scotiabank
320 Thickson Rd S, Whitby ON L1N 9Z2 0.58km -
TD Bank Financial Group
80 Thickson Rd N (Nichol Ave), Whitby ON L1N 3R1 0.87km -
BMO Bank of Montreal
1615 Dundas St E, Whitby ON L1N 2L1 1.09km













