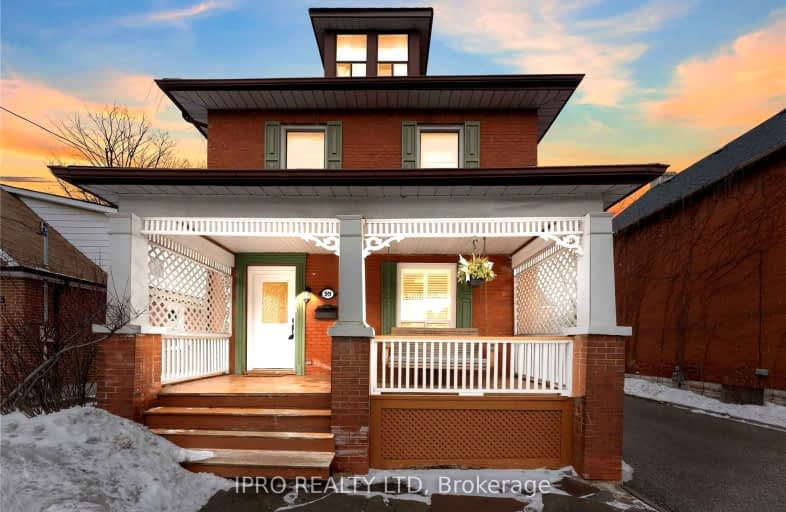Very Walkable
- Most errands can be accomplished on foot.
Good Transit
- Some errands can be accomplished by public transportation.
Very Bikeable
- Most errands can be accomplished on bike.

Mary Street Community School
Elementary: PublicHillsdale Public School
Elementary: PublicWoodcrest Public School
Elementary: PublicVillage Union Public School
Elementary: PublicSt Christopher Catholic School
Elementary: CatholicDr S J Phillips Public School
Elementary: PublicDCE - Under 21 Collegiate Institute and Vocational School
Secondary: PublicFather Donald MacLellan Catholic Sec Sch Catholic School
Secondary: CatholicDurham Alternative Secondary School
Secondary: PublicMonsignor Paul Dwyer Catholic High School
Secondary: CatholicR S Mclaughlin Collegiate and Vocational Institute
Secondary: PublicO'Neill Collegiate and Vocational Institute
Secondary: Public-
Cork & Bean
8 Simcoe Street N, Oshawa, ON L1G 4R8 0.7km -
The Thirsty Monk Gastropub
21 Celina Street, Oshawa, ON L1H 7L9 0.81km -
Legend Of Fazios
33 Simcoe Street S, Oshawa, ON L1H 4G1 0.85km
-
Cafe Oshawa House
62 King Street W, Oshawa, ON L1H 1A6 0.66km -
Coffee Culture
22 King Street W, Oshawa, ON L1H 1A3 0.7km -
Cork & Bean
8 Simcoe Street N, Oshawa, ON L1G 4R8 0.7km
-
Oshawa YMCA
99 Mary St N, Oshawa, ON L1G 8C1 0.75km -
F45 Training Oshawa Central
500 King St W, Oshawa, ON L1J 2K9 1.39km -
GoodLife Fitness
419 King Street W, Oshawa, ON L1J 2K5 1.27km
-
Shoppers Drug Mart
20 Warren Avenue, Oshawa, ON L1J 0A1 0.77km -
Saver's Drug Mart
97 King Street E, Oshawa, ON L1H 1B8 0.9km -
Walters Pharmacy
140 Simcoe Street S, Oshawa, ON L1H 4G9 1.14km
-
Bulacan's Finest
7 William Street W, Oshawa, ON L1G 1J8 0.48km -
9 Spices
92 Simcoe Street N, Oshawa, ON L1G 4S2 0.49km -
Rainbow Restaurant
82 Simcoe Street N, Oshawa, ON L1G 4S2 0.51km
-
Oshawa Centre
419 King Street W, Oshawa, ON L1J 2K5 1.57km -
Whitby Mall
1615 Dundas Street E, Whitby, ON L1N 7G3 3.79km -
Costco
130 Ritson Road N, Oshawa, ON L1G 1Z7 0.95km
-
One Stop Shopping
293 Mary Street N, Oshawa, ON L1G 5C7 0.58km -
Urban Market Picks
27 Simcoe Street N, Oshawa, ON L1G 4R7 0.68km -
Nadim's No Frills
200 Ritson Road N, Oshawa, ON L1G 0B2 0.91km
-
The Beer Store
200 Ritson Road N, Oshawa, ON L1H 5J8 0.93km -
LCBO
400 Gibb Street, Oshawa, ON L1J 0B2 1.76km -
Liquor Control Board of Ontario
74 Thickson Road S, Whitby, ON L1N 7T2 3.96km
-
Ontario Motor Sales
140 Bond Street W, Oshawa, ON L1J 8M2 0.58km -
Park & King Esso
20 Park Road S, Oshawa, ON L1J 4G8 0.93km -
Circle K
20 Park Road S, Oshawa, ON L1J 4G8 0.93km
-
Regent Theatre
50 King Street E, Oshawa, ON L1H 1B3 0.8km -
Cineplex Odeon
1351 Grandview Street N, Oshawa, ON L1K 0G1 5.09km -
Landmark Cinemas
75 Consumers Drive, Whitby, ON L1N 9S2 5.12km
-
Oshawa Public Library, McLaughlin Branch
65 Bagot Street, Oshawa, ON L1H 1N2 0.91km -
Whitby Public Library
701 Rossland Road E, Whitby, ON L1N 8Y9 5.61km -
Whitby Public Library
405 Dundas Street W, Whitby, ON L1N 6A1 6.68km
-
Lakeridge Health
1 Hospital Court, Oshawa, ON L1G 2B9 0.33km -
Ontario Shores Centre for Mental Health Sciences
700 Gordon Street, Whitby, ON L1N 5S9 8.55km -
R S McLaughlin Durham Regional Cancer Centre
1 Hospital Court, Lakeridge Health, Oshawa, ON L1G 2B9 0.34km
-
Central Valley Natural Park
Oshawa ON 2.11km -
Mary street park
Mary And Beatrice, Oshawa ON 2.83km -
Harmony Creek Trail
3.05km
-
CIBC
2 Simcoe St S, Oshawa ON L1H 8C1 0.76km -
Hoyes, Michalos & Associates Inc
2 Simcoe St S, Oshawa ON L1H 8C1 0.76km -
CIBC
258 Park Rd S, Oshawa ON L1J 4H3 1.56km






















