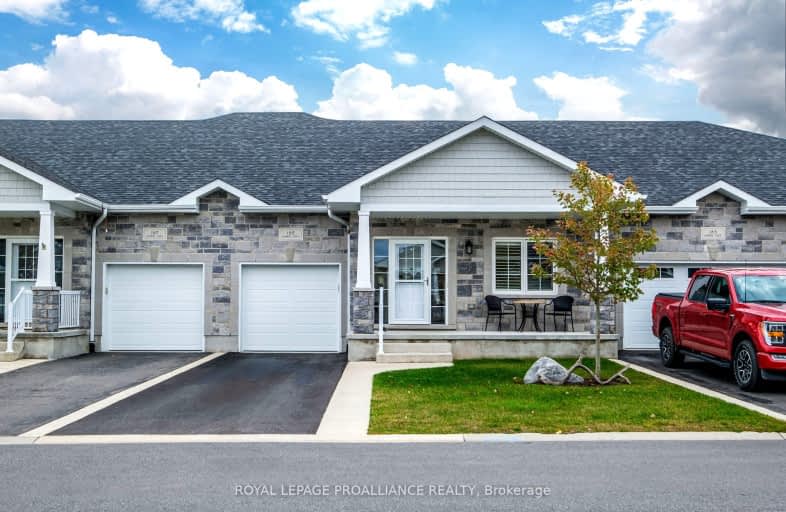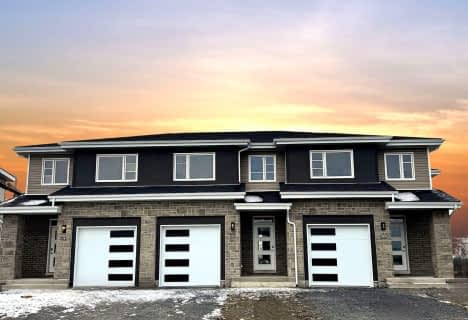Car-Dependent
- Most errands require a car.
Somewhat Bikeable
- Most errands require a car.

Amherst Island Public School
Elementary: PublicCollins Bay Public School
Elementary: PublicW.J. Holsgrove Public School
Elementary: PublicFairfield Elementary School
Elementary: PublicOur Lady of Mount Carmel Catholic School
Elementary: CatholicAmherstView Public School
Elementary: PublicÉcole secondaire publique Mille-Iles
Secondary: PublicLoyola Community Learning Centre
Secondary: CatholicErnestown Secondary School
Secondary: PublicBayridge Secondary School
Secondary: PublicFrontenac Secondary School
Secondary: PublicHoly Cross Catholic Secondary School
Secondary: Catholic-
Little Texas Roadhouse Bar & Grill
515 Days Road, Kingston, ON K7M 3R6 7.9km -
The Rose & Crown
2815 Princess Street, Kingston, ON K7P 2X2 8.04km -
Raxx Bar & Grill
665 Development Drive, Kingston, ON K7M 4W6 8.27km
-
Tim Hortons
4037 Bath Road, Kingston, ON K7M 4Y5 5.23km -
Country Style
506 Canatara Court, Kingston, ON K7M 7L2 7.32km -
Nora’s Coffee + Sandwiches
500 Canatara Court, Kingston, ON K7M 0E4 7.32km
-
GoodLife Fitness
824 Norwest Rd, Kingston, ON K7P 2N4 8.5km -
SMA Karate and Patry Total Fitness
745 Development Drive, Kingston, ON K7M 4W6 7.91km -
Samatva Yoga
836 Gardiners Road, Kingston, ON K7M 3X9 8.74km
-
IDA Hunt's Pharmacy
6 Speers Boulevard, Amherstview, ON K7N 1Z6 0.83km -
Shoppers Drugmart
67 Sherwood Avenue, Unit 19, Lennox and Addington County, ON K7N 1N1 1.9km -
Shoppers Drug Mart
767 Bayridge Drive, Kingston, ON K7P 1S2 7.15km
-
Gino's Pizza & Spaghetti
6 Sppers Boulevard, Kingston, ON K7N 1Z6 0.81km -
Captain George
6 Speers Boulevard, Amherstview, ON K7N 1Z6 0.81km -
Papa's Pizzeria
18 Manitou Crescent W, Amherstview, ON K7N 1S3 1.88km
-
Cataraqui Centre
945 Gardiners Road, Kingston, ON K7M 7H4 8.62km -
Dollar Way Plus
4499 Bath Road, Kingston, ON K7N 1A6 1.95km -
The Revolving Door
500 Gardiners Road, Unit 4B, Kingston, ON K7M 7W9 8.24km
-
Foodland
3 Manitou Crescent W, Amherstview, ON K7N 1B4 1.84km -
Murray's Food Market
154 Main Street, Odessa, ON K0H 2H0 7.37km -
Loblaws
1048 Midland Avenue, Kingston, ON K7P 2X9 8.71km
-
Liquor Control Board of Ontario
2 Lake Street, Picton, ON K0K 2T0 45.54km
-
Pioneer Petroleum
4495 Bath Rd, Amherstview, ON K0H 2.08km -
Rainbow Car Wash & Gas Bar
4037 Bath Road, Kingston, ON K7M 4Y5 5.25km -
Onroute Odessa
Macdonald-Cartier Freeway, Odessa, ON K0H 2H0 6.99km
-
Cineplex Odeon
626 Gardiners Road, Kingston, ON K7M 3X9 8.87km -
The Screening Room
120 Princess Street, 2nd Floor, Kingston, ON K7L 5M6 14.58km -
Boulevard Cinema
175 St Lawrence Street, Gananoque, ON K7G 1G2 41.86km
-
Isabel Turner Library
935 Gardiners Road, Kingston, ON K7P 2W8 8.83km -
Kingston Frontenac Public Library
130 Johnson Street, Kingston, ON K7L 1X8 14.64km -
Lennox & Addington County Public Library Office
25 River Road, Napanee, ON K7R 3S6 22.44km
-
Hotel Dieu Hospital
1098 Caitlin Crescent, Kingston, ON K7P 2S4 6.74km -
Bayridge Family Medical Center
775 Strand Boulevard, Kingston, ON K7M 7P8 6.93km -
Von
737 Arlington Park Place, Kingston, ON K7M 8M8 8.15km
- 3 bath
- 3 bed
- 1500 sqft
220 Doctor Richard James Crescent, Loyalist, Ontario • K7N 0E9 • Amherstview
- 3 bath
- 3 bed
- 1500 sqft
218 Doctor Richard James Crescent, Loyalist, Ontario • K7N 0E9 • Amherstview
- 3 bath
- 3 bed
- 1500 sqft
226 Doctor Richard James Crescent, Loyalist, Ontario • K7N 0E9 • Amherstview
- 3 bath
- 3 bed
- 1500 sqft
222 Doctor Richard James Crescent, Loyalist, Ontario • K7N 0E9 • Amherstview








