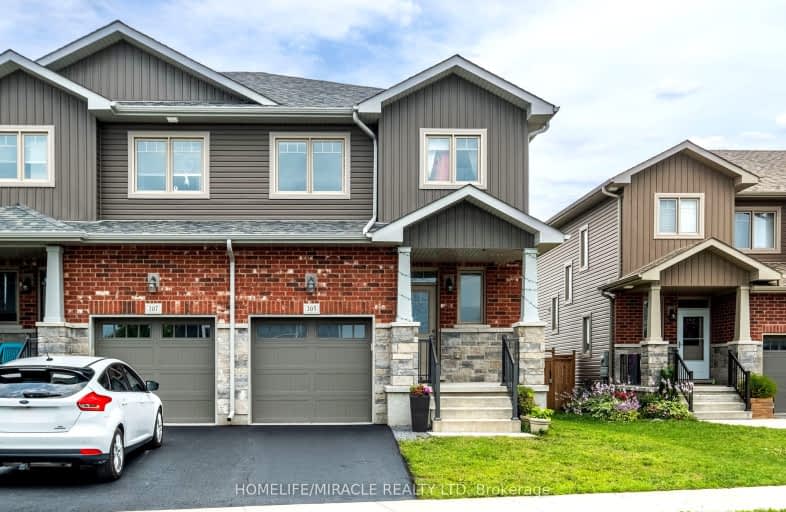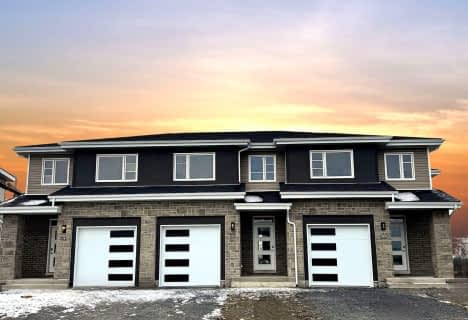Car-Dependent
- Almost all errands require a car.
Somewhat Bikeable
- Most errands require a car.

Amherst Island Public School
Elementary: PublicCollins Bay Public School
Elementary: PublicW.J. Holsgrove Public School
Elementary: PublicFairfield Elementary School
Elementary: PublicOur Lady of Mount Carmel Catholic School
Elementary: CatholicAmherstView Public School
Elementary: PublicÉcole secondaire publique Mille-Iles
Secondary: PublicLoyola Community Learning Centre
Secondary: CatholicErnestown Secondary School
Secondary: PublicBayridge Secondary School
Secondary: PublicFrontenac Secondary School
Secondary: PublicHoly Cross Catholic Secondary School
Secondary: Catholic- 3 bath
- 3 bed
- 1500 sqft
220 Doctor Richard James Crescent, Loyalist, Ontario • K7N 0E9 • Amherstview
- 3 bath
- 3 bed
- 1500 sqft
218 Doctor Richard James Crescent, Loyalist, Ontario • K7N 0E9 • Amherstview
- 3 bath
- 3 bed
- 1500 sqft
226 Doctor Richard James Crescent, Loyalist, Ontario • K7N 0E9 • Amherstview
- 3 bath
- 3 bed
- 1500 sqft
222 Doctor Richard James Crescent, Loyalist, Ontario • K7N 0E9 • Amherstview








