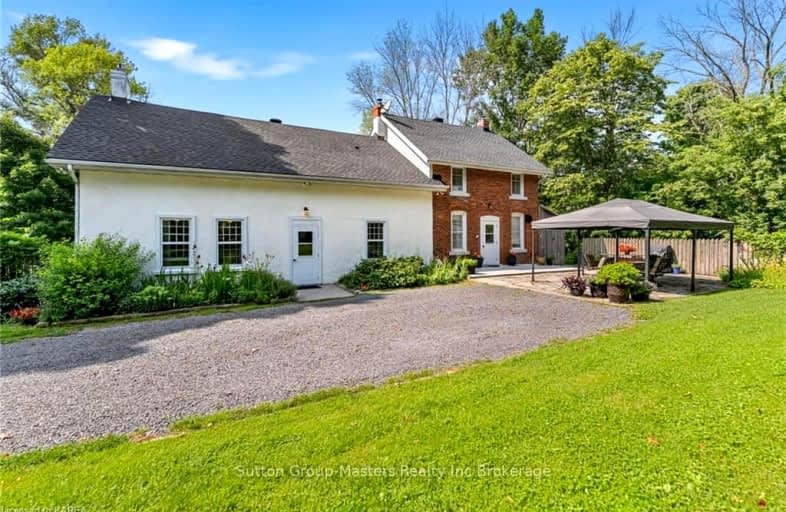Car-Dependent
- Almost all errands require a car.
Somewhat Bikeable
- Most errands require a car.

Amherst Island Public School
Elementary: PublicCollins Bay Public School
Elementary: PublicJohn XXIII Catholic School
Elementary: CatholicFairfield Elementary School
Elementary: PublicOur Lady of Mount Carmel Catholic School
Elementary: CatholicAmherstView Public School
Elementary: PublicÉcole secondaire publique Mille-Iles
Secondary: PublicLoyola Community Learning Centre
Secondary: CatholicErnestown Secondary School
Secondary: PublicBayridge Secondary School
Secondary: PublicFrontenac Secondary School
Secondary: PublicHoly Cross Catholic Secondary School
Secondary: Catholic-
Sunnyside park
Amey Crt (Raycraft Dr.), Lennox and Addington ON 3.93km -
Ridge Park
Loyalist ON K7N 0A5 4.2km -
Fish Point Amherst Island
Kerr Point Rd, Amherst ON 4.89km
-
BMO Bank of Montreal
6 Speers Blvd, Amherstview ON K7N 1Z6 3.89km -
BMO Bank of Montreal
704 Front Rd, Kingston ON K7M 4L5 8.92km -
President's Choice Financial ATM
775 Strand Blvd, Kingston ON K7P 2S7 9.88km


