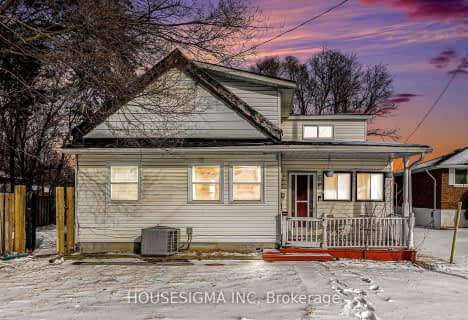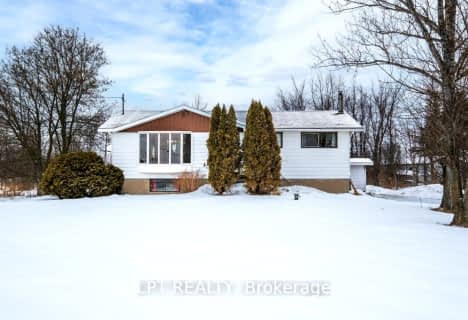Removed on Jun 09, 2025
Note: Property is not currently for sale or for rent.

-
Type: Detached
-
Style: 2-Storey
-
Lot Size: 66.01 x 147.6
-
Age: No Data
-
Taxes: $2,330 per year
-
Days on Site: 8 Days
-
Added: Oct 29, 2024 (1 week on market)
-
Updated:
-
Last Checked: 2 months ago
-
MLS®#: X9194160
-
Listed By: Non-member - k071
*****INTERBOARD LISTNG***** Investment - Great detached home. Lots of parking and potential. Minutes from Highway 401, 11 mins to Kingston, steps to Main Street, Odessa. Accessible to Golf/Library/Schools/Trails/Sporting/Recreation Centre facilities. Drive to Finkle Shore Park Boat Launch, take Glenora Ferry to Picton and more. An attic and two separate crawl spaces storage, sump pump 2018. Foam insulation crawl space 2015. Hot water tank 2009. Furnace 2007, windows/doors 2005, Electrical panel 2010.
Property Details
Facts for 29 Factory Street, Loyalist
Status
Days on Market: 8
Last Status: Terminated
Sold Date: Jun 09, 2025
Closed Date: Nov 30, -0001
Expiry Date: Sep 30, 2021
Unavailable Date: May 07, 2021
Input Date: Nov 30, -0001
Property
Status: Sale
Property Type: Detached
Style: 2-Storey
Area: Loyalist
Community: Odessa
Availability Date: Immediate
Inside
Bedrooms: 3
Bathrooms: 1
Kitchens: 1
Air Conditioning: Central Air
Fireplace: No
Washrooms: 1
Utilities
Electricity: Yes
Gas: Yes
Cable: Yes
Telephone: Yes
Building
Basement: Crawl Space
Heat Type: Forced Air
Heat Source: Gas
Exterior: Alum Siding
Exterior: Metal/Side
Elevator: N
Water Supply: Municipal
Special Designation: Unknown
Parking
Driveway: Other
Garage Spaces: 2
Garage Type: Detached
Total Parking Spaces: 7
Fees
Tax Year: 2020
Tax Legal Description: Lot 132, Plan 91; Part Gore Lot Plan 91, Part 1 & 2, 29R1683; Lo
Taxes: $2,330
Land
Cross Street: Highway 401 Exit 599
Municipality District: Loyalist
Parcel Number: 451230134
Pool: None
Sewer: Sewers
Lot Depth: 147.6
Lot Frontage: 66.01
Acres: .50-1.99
Zoning: Residential R1
Rural Services: Recycling Pckup
Rooms
Room details for 29 Factory Street, Loyalist
| Type | Dimensions | Description |
|---|---|---|
| Kitchen Main | 4.57 x 4.57 | Vinyl Floor |
| Family Main | 3.35 x 3.96 | Wood Floor |
| Dining Main | 3.35 x 3.35 | Wood Floor |
| Foyer Main | 3.12 x 3.35 | Wood Floor |
| Laundry Main | 4.26 x 3.96 | Vinyl Floor |
| Rec Main | 3.42 x 4.87 | |
| Bathroom Main | - | Vinyl Floor |
| Other Main | - | Vinyl Floor |
| Prim Bdrm 2nd | 4.57 x 4.57 | Vinyl Floor |
| Br 2nd | 3.35 x 5.23 | |
| Br 2nd | 3.35 x 3.04 | |
| Other 2nd | 4.26 x 3.96 |
| XXXXXXXX | XXX XX, XXXX |
XXXX XXX XXXX |
$XXX,XXX |
| XXX XX, XXXX |
XXXXXX XXX XXXX |
$XXX,XXX | |
| XXXXXXXX | XXX XX, XXXX |
XXXXXXX XXX XXXX |
|
| XXX XX, XXXX |
XXXXXX XXX XXXX |
$XXX,XXX |
| XXXXXXXX XXXX | XXX XX, XXXX | $345,000 XXX XXXX |
| XXXXXXXX XXXXXX | XXX XX, XXXX | $369,900 XXX XXXX |
| XXXXXXXX XXXXXXX | XXX XX, XXXX | XXX XXXX |
| XXXXXXXX XXXXXX | XXX XX, XXXX | $408,998 XXX XXXX |

Yarker Public School
Elementary: PublicW.J. Holsgrove Public School
Elementary: PublicFairfield Elementary School
Elementary: PublicOdessa Public School
Elementary: PublicOur Lady of Mount Carmel Catholic School
Elementary: CatholicAmherstView Public School
Elementary: PublicLoyola Community Learning Centre
Secondary: CatholicErnestown Secondary School
Secondary: PublicBayridge Secondary School
Secondary: PublicSydenham High School
Secondary: PublicFrontenac Secondary School
Secondary: PublicHoly Cross Catholic Secondary School
Secondary: Catholic- 1 bath
- 4 bed
- 1 bath
- 3 bed
4971 County Road 2 Road, Loyalist, Ontario • K0H 2H0 • Lennox and Addington - South


