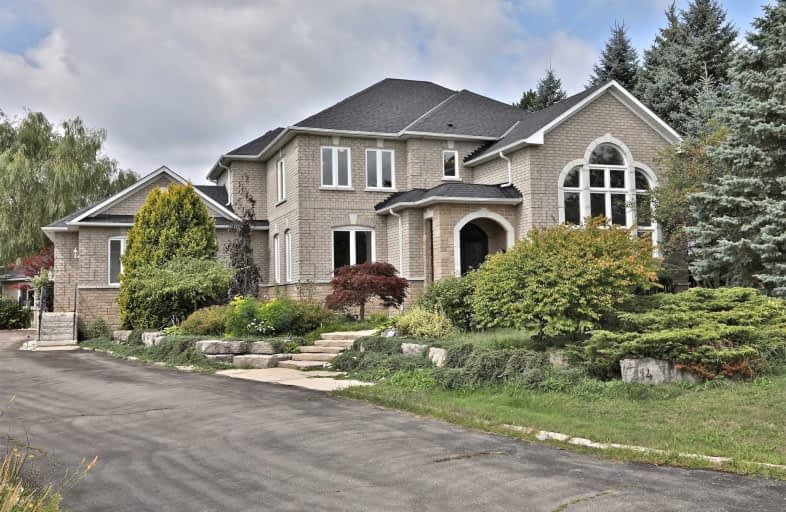Sold on Dec 20, 2019
Note: Property is not currently for sale or for rent.

-
Type: Detached
-
Style: 2-Storey
-
Size: 3500 sqft
-
Lot Size: 85.1 x 270 Feet
-
Age: No Data
-
Taxes: $9,411 per year
-
Days on Site: 120 Days
-
Added: Dec 23, 2019 (4 months on market)
-
Updated:
-
Last Checked: 2 months ago
-
MLS®#: N4554871
-
Listed By: Royal lepage terrequity team soberano, brokerage
Immaculate Estate Situated On 3/4Acre Lot In Desirable Town Of Nobleton.Superb Floor Plan!Approx 5500 Sqft Living Space.Quality Construction High-End Workmanship.9Ft Ceil,Hardwood Thru,French Doors,Led Lights,Crown Mould,2 Fireplaces,Side Entr,Surround Sound,Skylight.Formal Din Rm,Liv Rm Vault Ceil & Grand Picturesque Window.Gourmet Eat-In Kitchen,Premium Appl's,Granite Counter,Ample Cabinetry,Island,W/Out To Patio.Master Suite W/ 5Pc Ensuite & W/In Closet.
Extras
Private Oasis W/Prof Landscape,Sprink Syst,Salt Water Pool,Hottub,Tiki Bar,2Pc Bath/Changerm,Natural Flagstone Patio& Walkway.Fin Bsmt W/Home Theater & Game Rm,Entertainer's Dream! Min Hwy27,Schools,Airport,Amenities.Exclude:3 Chandeliers.
Property Details
Facts for 114 Holden Drive, King
Status
Days on Market: 120
Last Status: Sold
Sold Date: Dec 20, 2019
Closed Date: Jan 29, 2020
Expiry Date: Dec 31, 2019
Sold Price: $1,685,000
Unavailable Date: Dec 20, 2019
Input Date: Aug 22, 2019
Property
Status: Sale
Property Type: Detached
Style: 2-Storey
Size (sq ft): 3500
Area: King
Community: Nobleton
Availability Date: 60 Or Tba
Inside
Bedrooms: 4
Bathrooms: 5
Kitchens: 1
Rooms: 10
Den/Family Room: Yes
Air Conditioning: Central Air
Fireplace: Yes
Laundry Level: Lower
Central Vacuum: Y
Washrooms: 5
Utilities
Electricity: Yes
Gas: Yes
Cable: Yes
Telephone: Yes
Building
Basement: Finished
Heat Type: Forced Air
Heat Source: Gas
Exterior: Brick
Elevator: N
Water Supply: Municipal
Special Designation: Unknown
Other Structures: Garden Shed
Retirement: N
Parking
Driveway: Private
Garage Spaces: 2
Garage Type: Attached
Covered Parking Spaces: 15
Total Parking Spaces: 17
Fees
Tax Year: 2018
Tax Legal Description: Plan 65M2877 Lot 15
Taxes: $9,411
Highlights
Feature: Cul De Sac
Feature: Level
Feature: Park
Feature: School
Land
Cross Street: Hwy 27/Mactaggart
Municipality District: King
Fronting On: West
Pool: Inground
Sewer: Septic
Lot Depth: 270 Feet
Lot Frontage: 85.1 Feet
Lot Irregularities: Pie Shape
Acres: .50-1.99
Zoning: Residential
Additional Media
- Virtual Tour: http://114holdendr.com/mls
Rooms
Room details for 114 Holden Drive, King
| Type | Dimensions | Description |
|---|---|---|
| Living Main | 3.85 x 7.53 | Hardwood Floor, Vaulted Ceiling, Window Flr To Ceil |
| Dining Main | 4.89 x 3.57 | Hardwood Floor, French Doors, Window |
| Family Main | 6.82 x 4.34 | Hardwood Floor, Fireplace, Bow Window |
| Kitchen Main | 4.91 x 7.43 | Ceramic Floor, Centre Island, Granite Counter |
| Breakfast Main | - | Ceramic Floor, W/O To Yard, Eat-In Kitchen |
| Den Main | 3.82 x 3.07 | Hardwood Floor, French Doors, Crown Moulding |
| Master 2nd | 3.71 x 4.05 | Hardwood Floor, 5 Pc Ensuite, W/I Closet |
| 2nd Br 2nd | 3.60 x 4.04 | Hardwood Floor, Window, Closet |
| 3rd Br 2nd | 3.67 x 4.76 | Hardwood Floor, Window, Closet |
| 4th Br 2nd | 3.65 x 4.66 | Hardwood Floor, 4 Pc Ensuite, Closet |
| Media/Ent Lower | 7.63 x 8.89 | Laminate, B/I Shelves, Wet Bar |
| Media/Ent Lower | 7.63 x 5.54 | Laminate, Pot Lights, Open Concept |
| XXXXXXXX | XXX XX, XXXX |
XXXX XXX XXXX |
$X,XXX,XXX |
| XXX XX, XXXX |
XXXXXX XXX XXXX |
$X,XXX,XXX | |
| XXXXXXXX | XXX XX, XXXX |
XXXXXXXX XXX XXXX |
|
| XXX XX, XXXX |
XXXXXX XXX XXXX |
$X,XXX,XXX | |
| XXXXXXXX | XXX XX, XXXX |
XXXX XXX XXXX |
$X,XXX,XXX |
| XXX XX, XXXX |
XXXXXX XXX XXXX |
$X,XXX,XXX |
| XXXXXXXX XXXX | XXX XX, XXXX | $1,685,000 XXX XXXX |
| XXXXXXXX XXXXXX | XXX XX, XXXX | $1,798,000 XXX XXXX |
| XXXXXXXX XXXXXXXX | XXX XX, XXXX | XXX XXXX |
| XXXXXXXX XXXXXX | XXX XX, XXXX | $1,998,000 XXX XXXX |
| XXXXXXXX XXXX | XXX XX, XXXX | $1,960,000 XXX XXXX |
| XXXXXXXX XXXXXX | XXX XX, XXXX | $1,950,000 XXX XXXX |

Holy Family School
Elementary: CatholicNobleton Public School
Elementary: PublicEllwood Memorial Public School
Elementary: PublicSt John the Baptist Elementary School
Elementary: CatholicSt Mary Catholic Elementary School
Elementary: CatholicAllan Drive Middle School
Elementary: PublicTommy Douglas Secondary School
Secondary: PublicHumberview Secondary School
Secondary: PublicSt. Michael Catholic Secondary School
Secondary: CatholicCardinal Ambrozic Catholic Secondary School
Secondary: CatholicEmily Carr Secondary School
Secondary: PublicCastlebrooke SS Secondary School
Secondary: Public- 4 bath
- 4 bed
25 West Coast Trail, King, Ontario • L0G 1N0 • Nobleton



