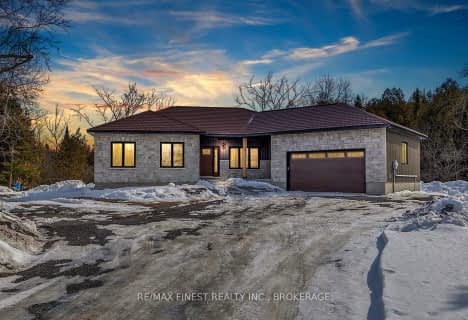
Collins Bay Public School
Elementary: Public
5.93 km
W.J. Holsgrove Public School
Elementary: Public
4.96 km
Fairfield Elementary School
Elementary: Public
4.50 km
Odessa Public School
Elementary: Public
4.02 km
Our Lady of Mount Carmel Catholic School
Elementary: Catholic
5.16 km
AmherstView Public School
Elementary: Public
5.13 km
École secondaire publique Mille-Iles
Secondary: Public
12.56 km
Loyola Community Learning Centre
Secondary: Catholic
11.90 km
Ernestown Secondary School
Secondary: Public
4.11 km
Bayridge Secondary School
Secondary: Public
6.92 km
Frontenac Secondary School
Secondary: Public
8.73 km
Holy Cross Catholic Secondary School
Secondary: Catholic
6.62 km

