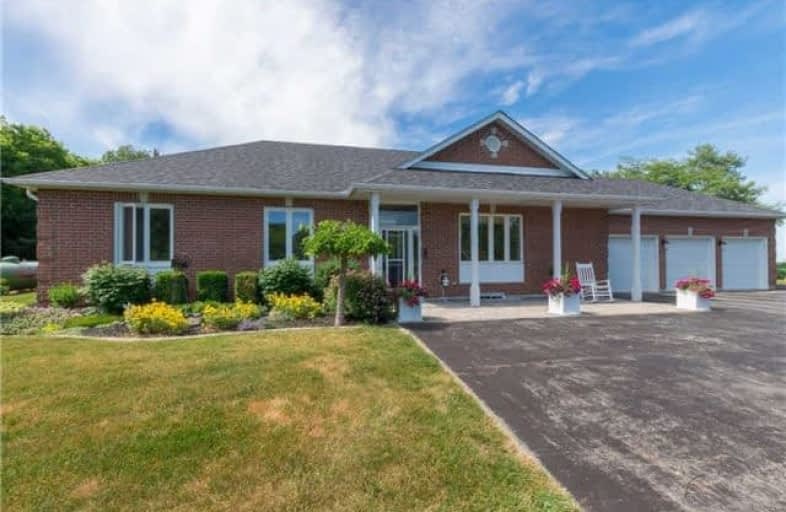Sold on Jul 18, 2018
Note: Property is not currently for sale or for rent.

-
Type: Detached
-
Style: Bungalow
-
Lot Size: 200.13 x 400 Feet
-
Age: No Data
-
Taxes: $5,502 per year
-
Days on Site: 3 Days
-
Added: Sep 07, 2019 (3 days on market)
-
Updated:
-
Last Checked: 2 months ago
-
MLS®#: N4192761
-
Listed By: Re/max realtron realty inc., brokerage
Stunning Bungalow On 2 Beautifully Manicured Acres! Shows A 10+ Enter Long Driveway To This Custom Bungalow With 3 Large Bedrooms, Open Conc Lvng, Dining And Kit, Hrdwd Flooring, Granite Counters,Pot Lights, Access To The 3 Car Garage, Fully Finished Basement With Large Rec Room Office/Study Area. Qlty Built Consulwal Eps Wall System R36 Insulated Concrete Walls From Footings To Roof A Safe, Soundproofed, Energy Effcnt Home! Backs And Sides To Farmer's Field!
Extras
Incl. Fridge, Stove, Washer, Dryer, Dishwasher, All Elf's All Window Coverings, 2 Garage Door Openers And Remote, Hot Water Tank (Owned) . Exclude: Fridge In Bsmt, Shuffle Board Table And Equip. Outside Planters. Water Softener (Rental)
Property Details
Facts for 6290 Vivian Road, Whitchurch Stouffville
Status
Days on Market: 3
Last Status: Sold
Sold Date: Jul 18, 2018
Closed Date: Oct 12, 2018
Expiry Date: Dec 31, 2018
Sold Price: $865,000
Unavailable Date: Jul 18, 2018
Input Date: Jul 16, 2018
Prior LSC: Sold
Property
Status: Sale
Property Type: Detached
Style: Bungalow
Area: Whitchurch Stouffville
Community: Rural Whitchurch-Stouffville
Availability Date: 30/60/Tba
Inside
Bedrooms: 3
Bathrooms: 2
Kitchens: 1
Rooms: 7
Den/Family Room: No
Air Conditioning: Central Air
Fireplace: No
Washrooms: 2
Building
Basement: Finished
Basement 2: Full
Heat Type: Forced Air
Heat Source: Propane
Exterior: Brick
Water Supply: Well
Special Designation: Unknown
Parking
Driveway: Private
Garage Spaces: 3
Garage Type: Attached
Covered Parking Spaces: 10
Total Parking Spaces: 13
Fees
Tax Year: 2018
Tax Legal Description: Pt Lt 31 Con 9 Whitchurch Pt 1 65R16803 ; Whitchur
Taxes: $5,502
Land
Cross Street: Vivian Rd/Durham Rd
Municipality District: Whitchurch-Stouffville
Fronting On: North
Pool: None
Sewer: Septic
Lot Depth: 400 Feet
Lot Frontage: 200.13 Feet
Additional Media
- Virtual Tour: http://salisburymedia.ca/6290-vivian-road-stouffville/
Rooms
Room details for 6290 Vivian Road, Whitchurch Stouffville
| Type | Dimensions | Description |
|---|---|---|
| Great Rm Main | 4.22 x 6.83 | Hardwood Floor, W/O To Patio, Combined W/Dining |
| Kitchen Main | 3.15 x 2.50 | Granite Counter, Corian Counter, Pot Lights |
| Breakfast Main | 3.15 x 2.64 | Pot Lights, Centre Island |
| Master Main | 4.53 x 4.00 | Hardwood Floor, 4 Pc Ensuite, B/I Closet |
| 2nd Br Main | 3.03 x 3.52 | Hardwood Floor, B/I Closet |
| 3rd Br Main | 3.06 x 3.04 | Hardwood Floor, B/I Closet |
| Rec Bsmt | 6.74 x 8.33 | Pot Lights, Combined W/Office, Broadloom |
| Laundry Bsmt | 3.67 x 3.24 |
| XXXXXXXX | XXX XX, XXXX |
XXXX XXX XXXX |
$XXX,XXX |
| XXX XX, XXXX |
XXXXXX XXX XXXX |
$XXX,XXX |
| XXXXXXXX XXXX | XXX XX, XXXX | $865,000 XXX XXXX |
| XXXXXXXX XXXXXX | XXX XX, XXXX | $879,900 XXX XXXX |

Goodwood Public School
Elementary: PublicBallantrae Public School
Elementary: PublicScott Central Public School
Elementary: PublicMount Albert Public School
Elementary: PublicRobert Munsch Public School
Elementary: PublicHarry Bowes Public School
Elementary: PublicÉSC Pape-François
Secondary: CatholicSacred Heart Catholic High School
Secondary: CatholicUxbridge Secondary School
Secondary: PublicStouffville District Secondary School
Secondary: PublicHuron Heights Secondary School
Secondary: PublicNewmarket High School
Secondary: Public

