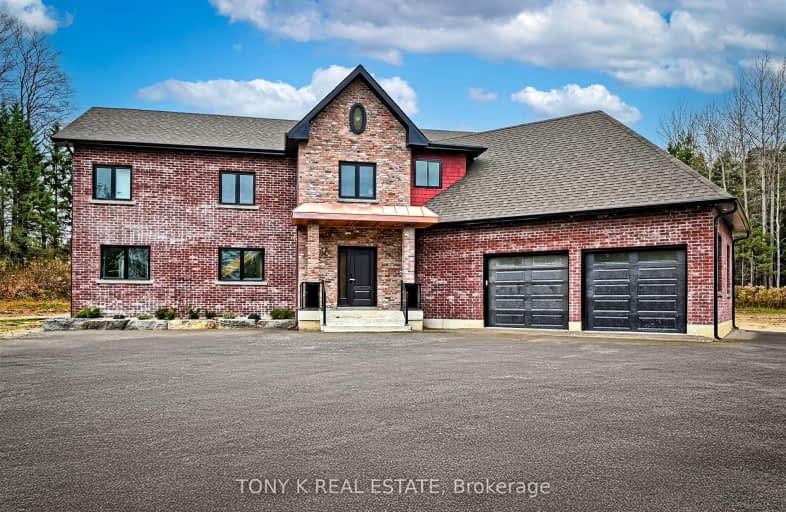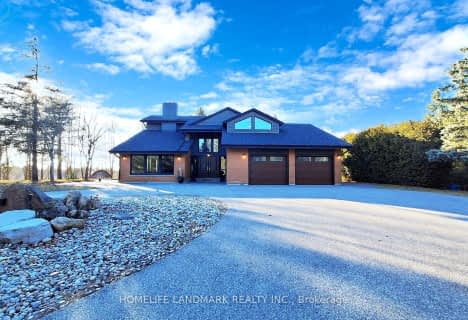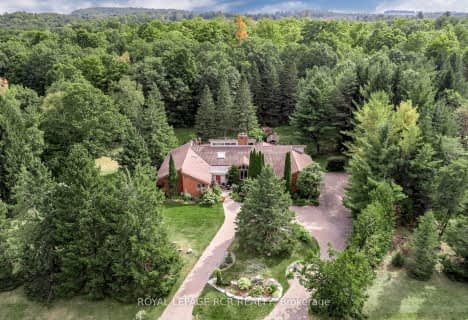Car-Dependent
- Almost all errands require a car.
No Nearby Transit
- Almost all errands require a car.
Somewhat Bikeable
- Almost all errands require a car.
- — bath
- — bed
- — sqft
16896 Ninth Line, R.R. #3 Line, Whitchurch Stouffville, Ontario • L0G 1M0

Goodwood Public School
Elementary: PublicBallantrae Public School
Elementary: PublicScott Central Public School
Elementary: PublicMount Albert Public School
Elementary: PublicRobert Munsch Public School
Elementary: PublicHarry Bowes Public School
Elementary: PublicÉSC Pape-François
Secondary: CatholicUxbridge Secondary School
Secondary: PublicStouffville District Secondary School
Secondary: PublicNewmarket High School
Secondary: PublicSt Brother André Catholic High School
Secondary: CatholicBur Oak Secondary School
Secondary: Public-
Coultice Park
Whitchurch-Stouffville ON L4A 7X3 4.24km -
Hunt's Hill
Stouffville ON 10.96km -
Sunnyridge Park
Stouffville ON 11.76km
-
BMO Bank of Montreal
5842 Main St, Stouffville ON L4A 2S8 11.23km -
TD Bank Financial Group
1155 Davis Dr, Newmarket ON L3Y 8R1 13.24km -
TD Bank Financial Group
40 First Commerce Dr (at Wellington St E), Aurora ON L4G 0H5 13.82km
- 4 bath
- 4 bed
23 Forfardale Road, Whitchurch Stouffville, Ontario • L4A 7X3 • Rural Whitchurch-Stouffville










