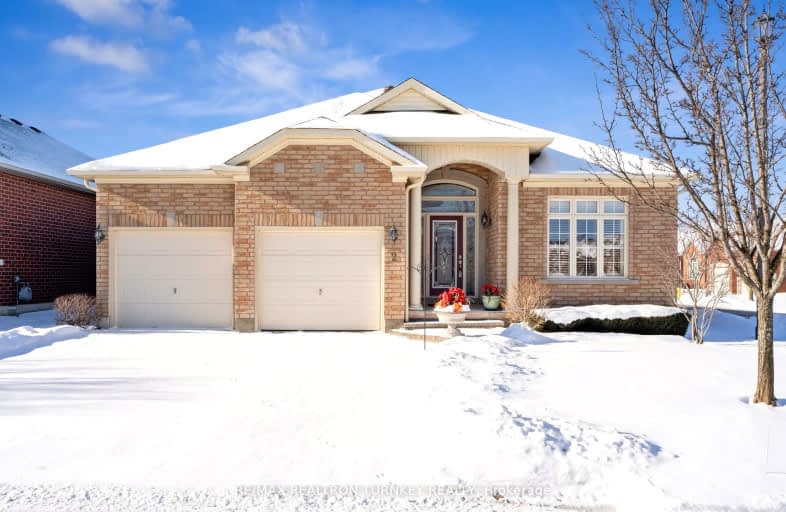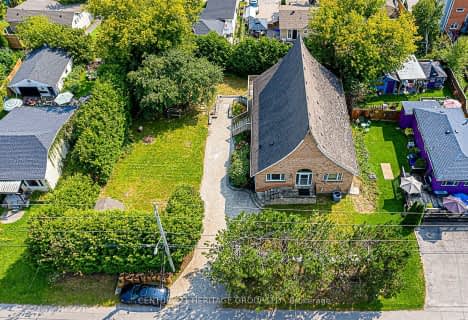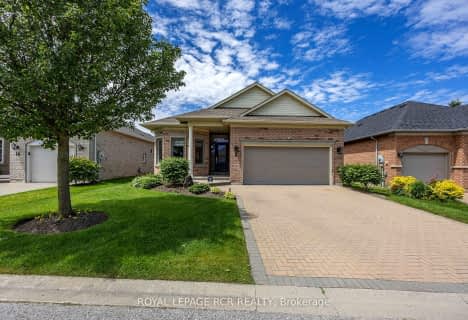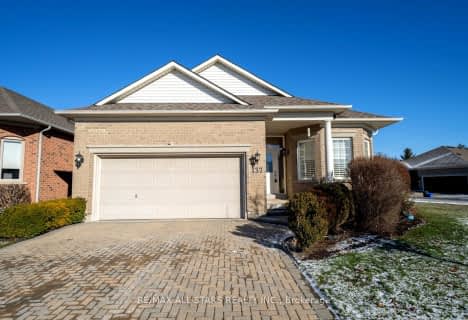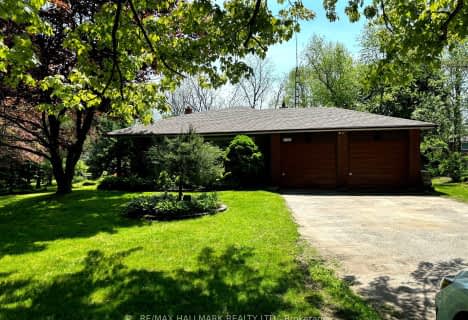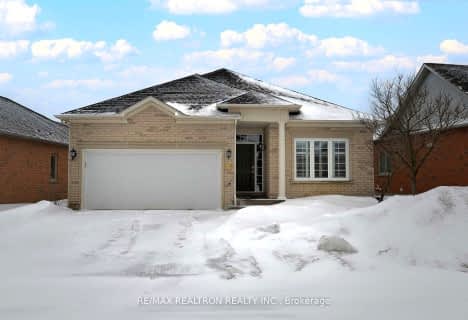Car-Dependent
- Almost all errands require a car.
No Nearby Transit
- Almost all errands require a car.
Somewhat Bikeable
- Most errands require a car.

Goodwood Public School
Elementary: PublicBallantrae Public School
Elementary: PublicSt Mark Catholic Elementary School
Elementary: CatholicSt Brigid Catholic Elementary School
Elementary: CatholicHarry Bowes Public School
Elementary: PublicGlad Park Public School
Elementary: PublicÉSC Pape-François
Secondary: CatholicSacred Heart Catholic High School
Secondary: CatholicStouffville District Secondary School
Secondary: PublicNewmarket High School
Secondary: PublicSt Brother André Catholic High School
Secondary: CatholicBur Oak Secondary School
Secondary: Public-
Sunnyridge Park
Stouffville ON 10.33km -
Treewalk Village
Stouffville ON 13.01km -
Bruce's Mill Conservation Area
3291 Stouffville Rd, Stouffville ON L4A 3W9 13.09km
-
CIBC
5827 Main St, Whitchurch-Stouffville ON L4A 1X7 9.52km -
Scotiabank
1100 Davis Dr (at Leslie St.), Newmarket ON L3Y 8W8 12.18km -
BMO Bank of Montreal
668 Wellington St E (Bayview & Wellington), Aurora ON L4G 0K3 14.22km
- 3 bath
- 2 bed
- 1500 sqft
137 Long Stan, Whitchurch Stouffville, Ontario • L4A 1P6 • Ballantrae
- 2 bath
- 2 bed
- 1500 sqft
92-23 Long Stan, Whitchurch Stouffville, Ontario • L4A 1P5 • Ballantrae
- 4 bath
- 4 bed
- 2000 sqft
55 Rosehill Drive, Whitchurch Stouffville, Ontario • L4A 2Y3 • Rural Whitchurch-Stouffville
- 4 bath
- 4 bed
- 2500 sqft
7 Ballanview Court, Whitchurch Stouffville, Ontario • L4A 4W9 • Ballantrae
- 2 bath
- 2 bed
- 1500 sqft
43 Bobby Locke Lane, Whitchurch Stouffville, Ontario • L4A 1R4 • Ballantrae
- 2 bath
- 2 bed
- 1500 sqft
46 Ben's Reign, Whitchurch Stouffville, Ontario • L4A 1M2 • Ballantrae
- 4 bath
- 4 bed
- 2500 sqft
40 Joiner Circle, Whitchurch Stouffville, Ontario • L4A 7X4 • Ballantrae
- 4 bath
- 5 bed
- 3000 sqft
26 Joiner Circle, Whitchurch Stouffville, Ontario • L4A 1M2 • Stouffville
- 2 bath
- 3 bed
- 1100 sqft
45 Elmvale Boulevard, Whitchurch Stouffville, Ontario • L4A 7Y3 • Rural Whitchurch-Stouffville
- 3 bath
- 2 bed
- 1500 sqft
116 Long Stan, Whitchurch Stouffville, Ontario • L4A 1P6 • Ballantrae
