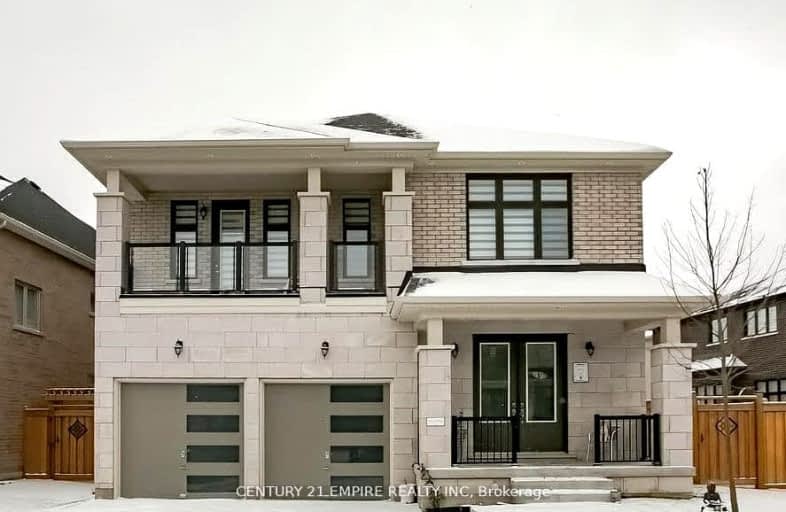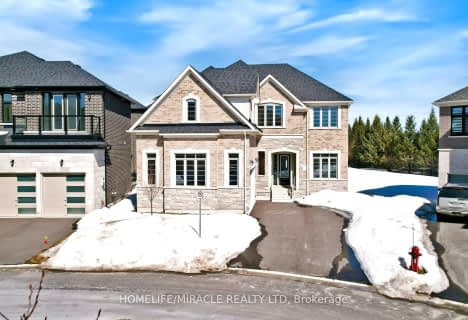Car-Dependent
- Almost all errands require a car.
No Nearby Transit
- Almost all errands require a car.
Somewhat Bikeable
- Most errands require a car.

ÉÉC Pape-François
Elementary: CatholicBallantrae Public School
Elementary: PublicSt Mark Catholic Elementary School
Elementary: CatholicSt Brigid Catholic Elementary School
Elementary: CatholicHarry Bowes Public School
Elementary: PublicGlad Park Public School
Elementary: PublicÉSC Pape-François
Secondary: CatholicSacred Heart Catholic High School
Secondary: CatholicStouffville District Secondary School
Secondary: PublicHuron Heights Secondary School
Secondary: PublicNewmarket High School
Secondary: PublicBur Oak Secondary School
Secondary: Public-
Sunnyridge Park
Stouffville ON 10.1km -
Audrie Sanderson Park
Ontario 12.74km -
Wesley Brooks Memorial Conservation Area
Newmarket ON 12.82km
-
BMO Bank of Montreal
5842 Main St, Stouffville ON L4A 2S8 8.72km -
CIBC
15 Harry Walker Pky N, Newmarket ON L3Y 7B3 10.7km -
Scotiabank
1100 Davis Dr (at Leslie St.), Newmarket ON L3Y 8W8 10.94km
- 5 bath
- 5 bed
- 3500 sqft
21 Joiner Circle, Whitchurch Stouffville, Ontario • L4A 4W9 • Ballantrae











