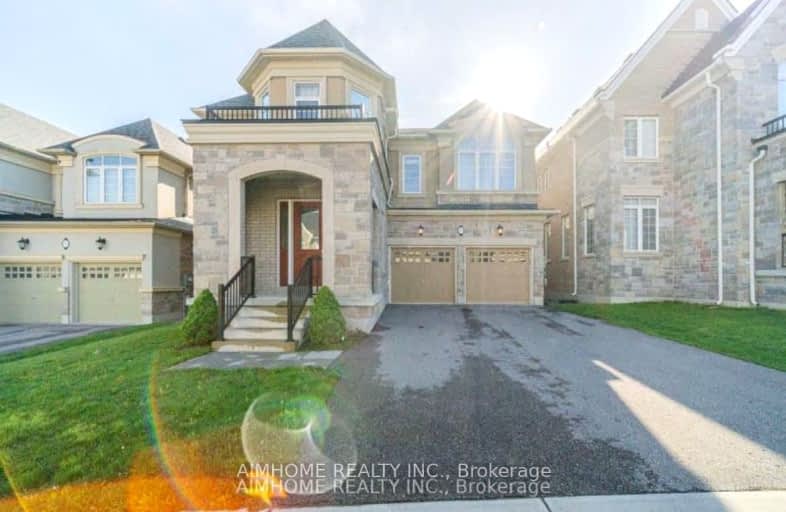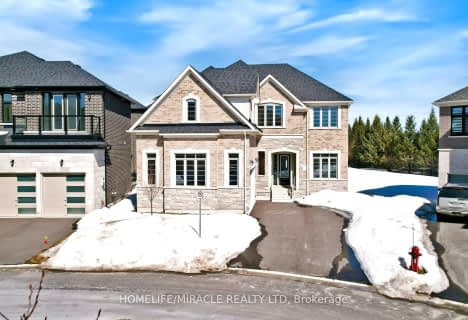Car-Dependent
- Almost all errands require a car.
No Nearby Transit
- Almost all errands require a car.
Somewhat Bikeable
- Almost all errands require a car.

ÉÉC Pape-François
Elementary: CatholicBallantrae Public School
Elementary: PublicSt Mark Catholic Elementary School
Elementary: CatholicSt Brigid Catholic Elementary School
Elementary: CatholicHarry Bowes Public School
Elementary: PublicGlad Park Public School
Elementary: PublicÉSC Pape-François
Secondary: CatholicBill Hogarth Secondary School
Secondary: PublicStouffville District Secondary School
Secondary: PublicSt Brother André Catholic High School
Secondary: CatholicBur Oak Secondary School
Secondary: PublicPierre Elliott Trudeau High School
Secondary: Public-
Coach House Pub
3 Felcher Boulevard, Stouffville, ON L4A 7X4 2.64km -
Mulligan’s On Main
6298 Main Street, Strouffville, ON L4A 1G7 6.16km -
Earl of Whitchurch
6204 Main Street, Stouffville, ON L4A 2S5 6.16km
-
Tim Hortons
5292 Aurora Rd, Ballantrae, ON L4A 7X4 2.91km -
Palgong Tea
6362 Main Street, Stouffville, ON L4A 1G9 6.14km -
For the Love of Jo
6308 Main Street, Stouffville, ON L4A 1G8 6.14km
-
Anytime Fitness
12287 10th Line Rd, Stouffville, ON L4A6B6 6.19km -
GoodLife Fitness
5775 Main Street, Whitchurch-Stouffville, ON L4A 4R2 6.67km -
Sheffield Judo Club
118 Sandiford Drive, Unit 3, Stouffville, ON L4A 7X5 6.89km
-
Ballantrae Pharmacy
2-3 Felcher Boulevard, Stouffville, ON L4A 7X4 2.59km -
Stouffville IDA Pharmacy
6212 Main Street, Whitchurch-Stouffville, ON L4A 2S5 6.17km -
Pharmasave
208-5892 Main Street, Stouffville, ON L4A 2S8 6.24km
-
Fishbone By The Lake
155 Cedarvale Boulevard, Stouffville, ON L4A 7X3 1.06km -
Country Stop Burgers
15101 Highway 48 RR 2, Whitchurch-Stouffville, ON L4A 1R1 2.6km -
Nonno Crupi's Pizza
15102 Highway 48, Whitchurch-Stouffville, ON L4A 1R1 2.6km
-
East End Corners
12277 Main Street, Whitchurch-Stouffville, ON L4A 0Y1 6.22km -
SmartCentres Stouffville
1050 Hoover Park Drive, Stouffville, ON L4A 0G9 7.62km -
Chic Thrills
6316 Main Street, Stouffville, ON L4A 1G8 6.14km
-
Steve & Liz's No Frills
5710 Main Street, Stouffville, ON L4A 8A9 6.33km -
Longo's
5773 Main Street, Whitchurch-Stouffville, ON L4A 2T1 6.4km -
Metro
5612 Main Street, Stouffville, ON L4A 8B7 6.46km
-
LCBO
5710 Main Street, Whitchurch-Stouffville, ON L4A 8A9 6.31km -
LCBO
94 First Commerce Drive, Aurora, ON L4G 0H5 12.08km -
LCBO
9720 Markham Road, Markham, ON L6E 0H8 13.66km
-
Ultramar
5267 Aurora Road, Whitchurch-Stouffville, ON L4A 7X4 2.72km -
Global Fuel
5272 Aurora Road, Whitchurch-Stouffville, ON L4A 7X4 2.84km -
Esso
5241 Bloomington Road, Stouffville, ON L4A 7X3 3.36km
-
Cineplex Odeon Aurora
15460 Bayview Avenue, Aurora, ON L4G 7J1 14.59km -
Roxy Theatres
46 Brock Street W, Uxbridge, ON L9P 1P3 14.78km -
Stardust
893 Mount Albert Road, East Gwillimbury, ON L0G 1V0 17.76km
-
Whitchurch-Stouffville Public Library
2 Park Drive, Stouffville, ON L4A 4K1 6.62km -
Pickering Public Library
Claremont Branch, 4941 Old Brock Road, Pickering, ON L1Y 1A6 12.58km -
Uxbridge Public Library
9 Toronto Street S, Uxbridge, ON L9P 1P3 14.73km
-
VCA Canada 404 Veterinary Emergency and Referral Hospital
510 Harry Walker Parkway S, Newmarket, ON L3Y 0B3 12.81km -
Southlake Regional Health Centre
596 Davis Drive, Newmarket, ON L3Y 2P9 15.33km -
Markham Stouffville Hospital
381 Church Street, Markham, ON L3P 7P3 15.94km
-
Madori Park
Millard St, Stouffville ON 5.8km -
Sunnyridge Park
Stouffville ON 7.2km -
Bruce's Mill Conservation Area
3291 Stouffville Rd, Stouffville ON L4A 3W9 10.96km
-
CIBC
15641 Hwy 48, Ballantrae ON L4A 7X4 3.62km -
TD Bank Financial Group
40 First Commerce Dr (at Wellington St E), Aurora ON L4G 0H5 12.11km -
BMO Bank of Montreal
1501 Wellington St E, Aurora ON L4G 7B8 12.23km
- 4 bath
- 5 bed
- 3000 sqft
26 Joiner Circle, Whitchurch Stouffville, Ontario • L4A 1M2 • Stouffville
- 5 bath
- 5 bed
- 3500 sqft
21 Joiner Circle, Whitchurch Stouffville, Ontario • L4A 4W9 • Ballantrae




