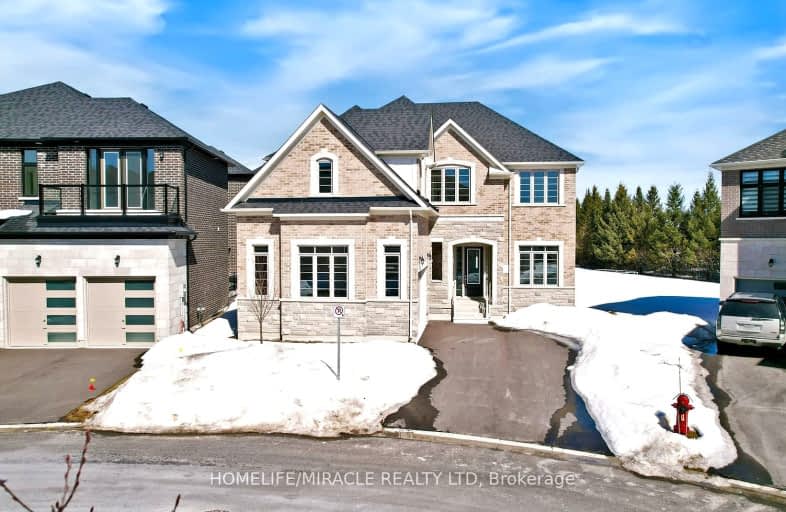
Car-Dependent
- Almost all errands require a car.
No Nearby Transit
- Almost all errands require a car.
Somewhat Bikeable
- Most errands require a car.

ÉÉC Pape-François
Elementary: CatholicBallantrae Public School
Elementary: PublicSt Mark Catholic Elementary School
Elementary: CatholicSt Brigid Catholic Elementary School
Elementary: CatholicHarry Bowes Public School
Elementary: PublicGlad Park Public School
Elementary: PublicÉSC Pape-François
Secondary: CatholicSacred Heart Catholic High School
Secondary: CatholicStouffville District Secondary School
Secondary: PublicHuron Heights Secondary School
Secondary: PublicNewmarket High School
Secondary: PublicBur Oak Secondary School
Secondary: Public-
Coultice Park
Whitchurch-Stouffville ON L4A 7X3 2.67km -
Rupert Park
Whitchurch-Stouffville ON 8.61km -
Wesley Brooks Memorial Conservation Area
Newmarket ON 12.82km
-
CIBC
15 Harry Walker Pky N, Newmarket ON L3Y 7B3 10.7km -
RBC Royal Bank
1181 Davis Dr, Newmarket ON L3Y 8R1 10.8km -
BMO Bank of Montreal
15500 Bayview Ave, Aurora ON L4G 7J1 12.45km
- 4 bath
- 5 bed
- 3000 sqft
26 Joiner Circle, Whitchurch Stouffville, Ontario • L4A 1M2 • Stouffville










