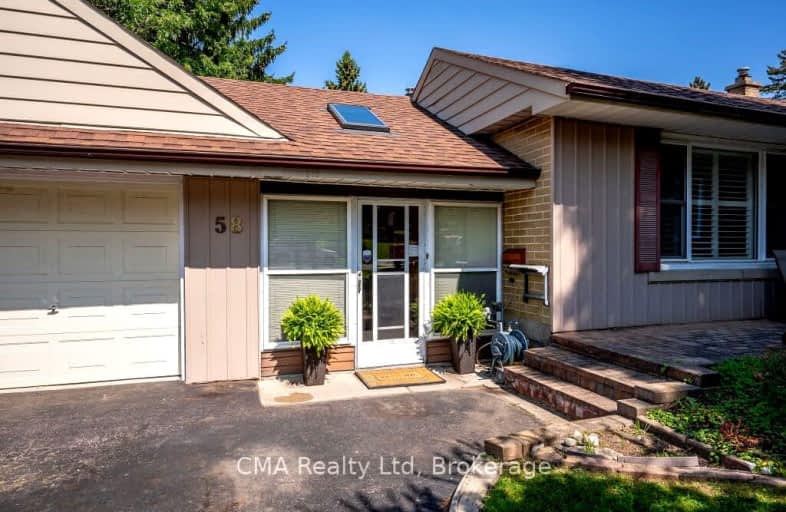Car-Dependent
- Most errands require a car.
36
/100
Some Transit
- Most errands require a car.
36
/100
Somewhat Bikeable
- Most errands require a car.
47
/100

St Teresa Catholic Elementary School
Elementary: Catholic
1.13 km
Prueter Public School
Elementary: Public
1.06 km
St Agnes Catholic Elementary School
Elementary: Catholic
1.08 km
Margaret Avenue Public School
Elementary: Public
2.03 km
Bridgeport Public School
Elementary: Public
0.65 km
St Matthew Catholic Elementary School
Elementary: Catholic
1.98 km
Rosemount - U Turn School
Secondary: Public
3.09 km
St David Catholic Secondary School
Secondary: Catholic
3.25 km
Kitchener Waterloo Collegiate and Vocational School
Secondary: Public
2.92 km
Bluevale Collegiate Institute
Secondary: Public
0.91 km
Waterloo Collegiate Institute
Secondary: Public
3.28 km
Cameron Heights Collegiate Institute
Secondary: Public
3.72 km
-
Breithaupt Park
Margaret Ave, Kitchener ON 0.99km -
Hillside Park
Waterloo ON 1.5km -
Woodside Natural Historic Park
220 Spring Valley Rd, Kitchener ON N2H 4X6 1.78km
-
Scotiabank
504 Lancaster St W, Kitchener ON N2K 1L9 0.46km -
BMO Bank of Montreal
508 Riverbend Dr, Kitchener ON N2K 3S2 0.92km -
BMO Bank of Montreal
90 Weber St N (at Lincoln Rd), Waterloo ON N2J 3G8 2.05km














