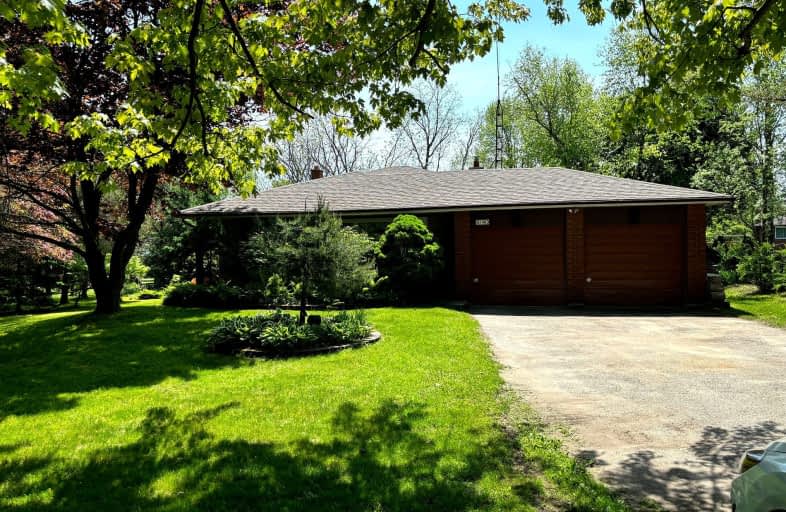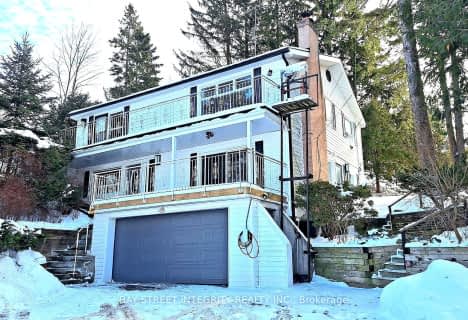Car-Dependent
- Almost all errands require a car.
No Nearby Transit
- Almost all errands require a car.
Somewhat Bikeable
- Most errands require a car.

Whitchurch Highlands Public School
Elementary: PublicBallantrae Public School
Elementary: PublicSt Mark Catholic Elementary School
Elementary: CatholicSt Brigid Catholic Elementary School
Elementary: CatholicHarry Bowes Public School
Elementary: PublicGlad Park Public School
Elementary: PublicÉSC Pape-François
Secondary: CatholicSacred Heart Catholic High School
Secondary: CatholicStouffville District Secondary School
Secondary: PublicNewmarket High School
Secondary: PublicBur Oak Secondary School
Secondary: PublicPierre Elliott Trudeau High School
Secondary: Public-
Drop the Leash
4852 Vandorf Siderd, Whitchurch-Stouffville ON L4A 4K7 2.21km -
Madori Park
Millard St, Whitchurch-Stouffville ON 7.56km -
Rupert Park
Whitchurch-Stouffville ON 8.07km
-
TD Bank Financial Group
Main St, Whitchurch-Stouffville ON 9.69km -
RBC Royal Bank
1181 Davis Dr, Newmarket ON L3Y 8R1 10.79km -
CIBC
660 Wellington St E (Bayview Ave.), Aurora ON L4G 0K3 12.15km
- 3 bath
- 4 bed
5919 Lakeshore Road, Whitchurch Stouffville, Ontario • L4A 7X3 • Stouffville
- 4 bath
- 4 bed
- 2500 sqft
40 Joiner Circle, Whitchurch Stouffville, Ontario • L4A 7X4 • Ballantrae












