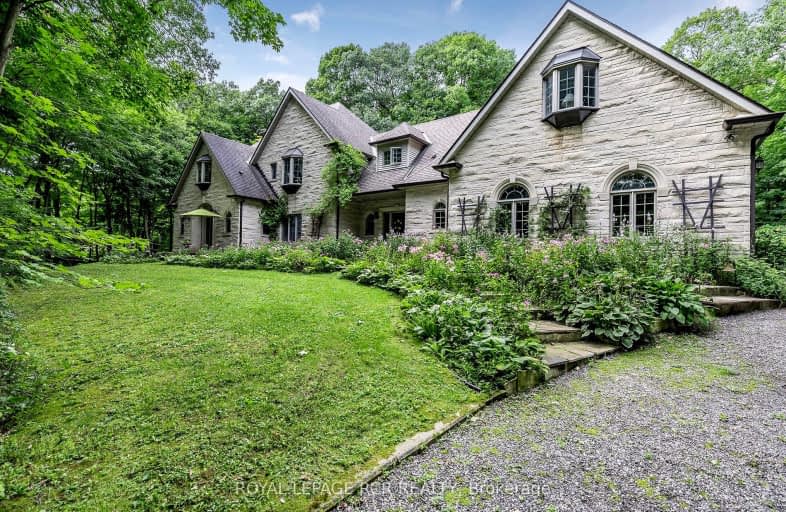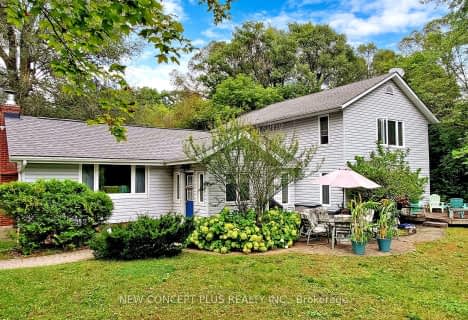Car-Dependent
- Almost all errands require a car.
No Nearby Transit
- Almost all errands require a car.
Somewhat Bikeable
- Almost all errands require a car.

Whitchurch Highlands Public School
Elementary: PublicBallantrae Public School
Elementary: PublicMount Albert Public School
Elementary: PublicRobert Munsch Public School
Elementary: PublicNotre Dame Catholic Elementary School
Elementary: CatholicBogart Public School
Elementary: PublicÉSC Pape-François
Secondary: CatholicSacred Heart Catholic High School
Secondary: CatholicStouffville District Secondary School
Secondary: PublicHuron Heights Secondary School
Secondary: PublicNewmarket High School
Secondary: PublicSt Maximilian Kolbe High School
Secondary: Catholic-
Wesley Brooks Memorial Conservation Area
Newmarket ON 10.22km -
Madori Park
Millard St, Whitchurch-Stouffville ON 11.2km -
Paul Semple Park
Newmarket ON L3X 1R3 11.39km
-
TD Bank Financial Group
1155 Davis Dr, Newmarket ON L3Y 8R1 7.81km -
Scotiabank
198 Main St N, Newmarket ON L3Y 9B2 10.15km -
National Bank
133 Pedersen Dr, Aurora ON L4G 0E3 10.5km
- 5 bath
- 4 bed
- 3000 sqft
4636 Cherry Street, Whitchurch Stouffville, Ontario • L4A 7X4 • Rural Whitchurch-Stouffville
- 6 bath
- 5 bed
18 Blue Ridge Trail, Whitchurch Stouffville, Ontario • L3Y 4W1 • Rural Whitchurch-Stouffville
- 3 bath
- 4 bed
- 2500 sqft
4352 Vivian Road, Whitchurch Stouffville, Ontario • L4A 2A6 • Stouffville
- 3 bath
- 4 bed
4775 Cherry Street, Whitchurch Stouffville, Ontario • L4A 7X4 • Rural Whitchurch-Stouffville





