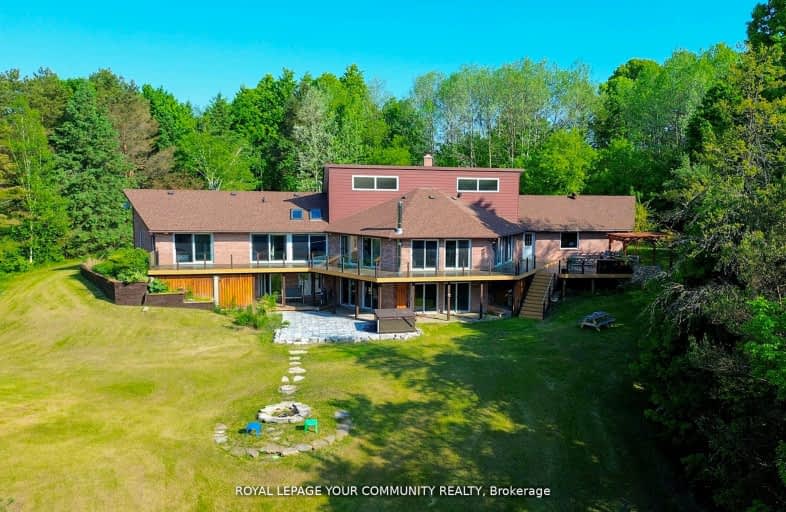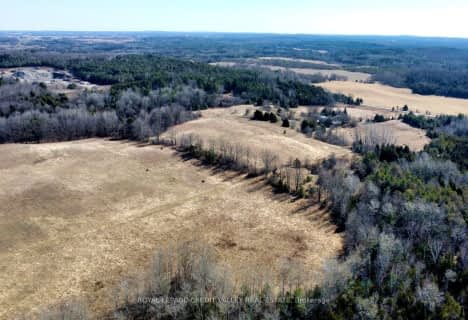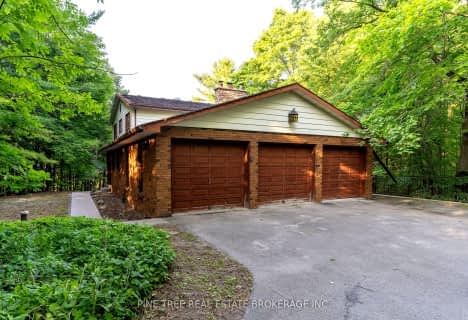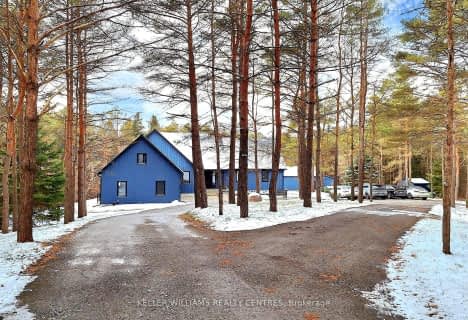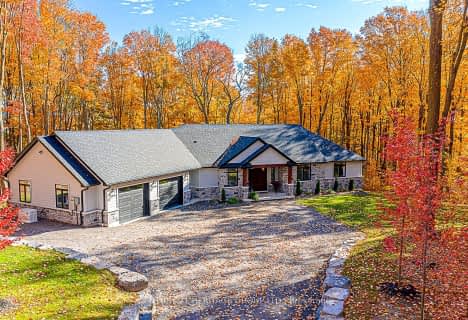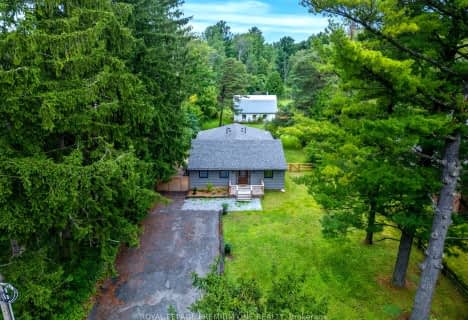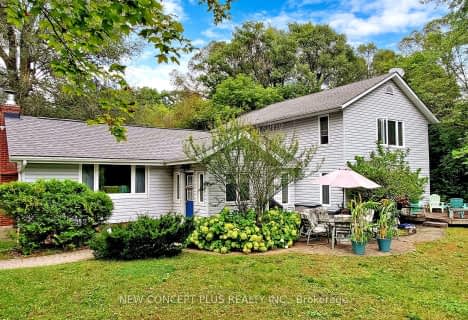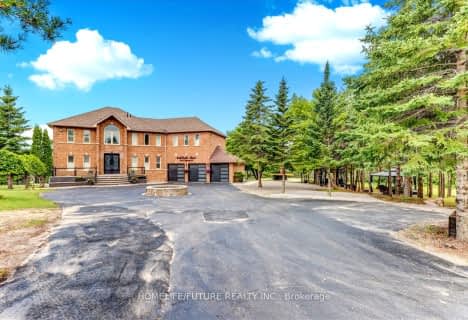Car-Dependent
- Almost all errands require a car.
No Nearby Transit
- Almost all errands require a car.

Whitchurch Highlands Public School
Elementary: PublicOur Lady of Good Counsel Catholic Elementary School
Elementary: CatholicSharon Public School
Elementary: PublicBallantrae Public School
Elementary: PublicMount Albert Public School
Elementary: PublicRobert Munsch Public School
Elementary: PublicÉSC Pape-François
Secondary: CatholicDr John M Denison Secondary School
Secondary: PublicSacred Heart Catholic High School
Secondary: CatholicStouffville District Secondary School
Secondary: PublicHuron Heights Secondary School
Secondary: PublicNewmarket High School
Secondary: Public-
Valleyview Park
175 Walter English Dr (at Petal Av), East Gwillimbury ON 11.76km -
Sunnyridge Park
Stouffville ON 15.46km -
Mcgregor Farm Park Playground
Newmarket ON L3X 1C8 15.57km
-
XE.com Inc
1145 Nicholson Rd (Gorham Street), Newmarket ON L3Y 9C3 9.4km -
TD Bank Financial Group
40 First Commerce Dr (at Wellington St E), Aurora ON L4G 0H5 11.66km -
CIBC
9 Borealis Ave, Aurora ON L4G 0R5 13.25km
- 5 bath
- 3 bed
- 2500 sqft
4661 Davis Drive, Whitchurch Stouffville, Ontario • L4A 2K2 • Rural Whitchurch-Stouffville
- 5 bath
- 4 bed
- 3000 sqft
4636 Cherry Street, Whitchurch Stouffville, Ontario • L4A 7X4 • Rural Whitchurch-Stouffville
- 5 bath
- 4 bed
- 2500 sqft
17657 Highway 48, East Gwillimbury, Ontario • L0G 1E0 • Rural East Gwillimbury
- 3 bath
- 3 bed
- 1500 sqft
5174 Cherry Street, Whitchurch Stouffville, Ontario • L4A 3K8 • Rural Whitchurch-Stouffville
- 3 bath
- 4 bed
- 2500 sqft
4352 Vivian Road, Whitchurch Stouffville, Ontario • L4A 2A6 • Stouffville
- 3 bath
- 4 bed
4775 Cherry Street, Whitchurch Stouffville, Ontario • L4A 7X4 • Rural Whitchurch-Stouffville
- 4 bath
- 4 bed
17781 Mccowan Road, East Gwillimbury, Ontario • L0G 1E0 • Rural East Gwillimbury
- 5 bath
- 5 bed
- 3500 sqft
18276 Highway 48, East Gwillimbury, Ontario • L0G 1M0 • Mt Albert
