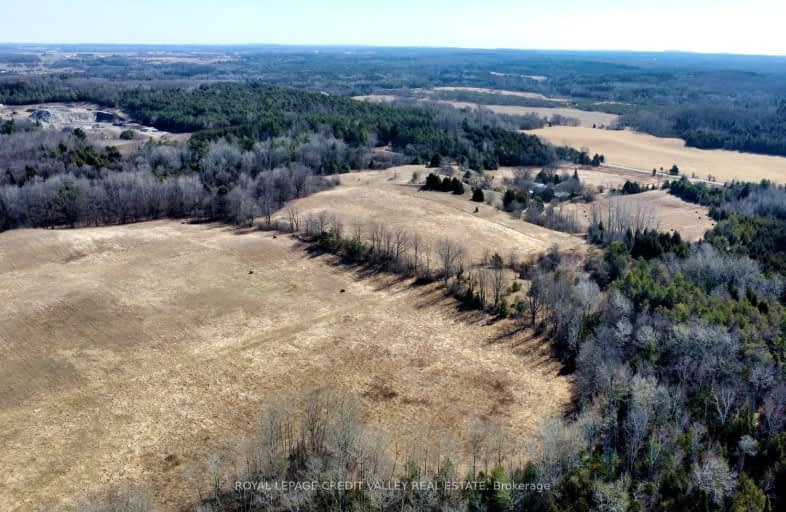Car-Dependent
- Almost all errands require a car.
Somewhat Bikeable
- Almost all errands require a car.

Glen Cedar Public School
Elementary: PublicOur Lady of Good Counsel Catholic Elementary School
Elementary: CatholicSharon Public School
Elementary: PublicMount Albert Public School
Elementary: PublicRobert Munsch Public School
Elementary: PublicSt Elizabeth Seton Catholic Elementary School
Elementary: CatholicDr John M Denison Secondary School
Secondary: PublicSacred Heart Catholic High School
Secondary: CatholicSir William Mulock Secondary School
Secondary: PublicHuron Heights Secondary School
Secondary: PublicNewmarket High School
Secondary: PublicSt Maximilian Kolbe High School
Secondary: Catholic-
Valleyview Park
175 Walter English Dr (at Petal Av), East Gwillimbury ON 8.48km -
Wesley Brooks Memorial Conservation Area
Newmarket ON 10.37km -
Lions Park
Newmarket ON L3Y 1P5 10.44km
-
BMO Bank of Montreal
18233 Leslie St, Newmarket ON L3Y 7V1 6.86km -
RBC Royal Bank
1181 Davis Dr, Newmarket ON L3Y 8R1 7.12km -
TD Bank Financial Group
1155 Davis Dr, Newmarket ON L3Y 8R1 7.21km
- 5 bath
- 3 bed
- 2500 sqft
4661 Davis Drive, Whitchurch Stouffville, Ontario • L4A 2K2 • Rural Whitchurch-Stouffville
- 4 bath
- 4 bed
17781 Mccowan Road, East Gwillimbury, Ontario • L0G 1E0 • Rural East Gwillimbury




