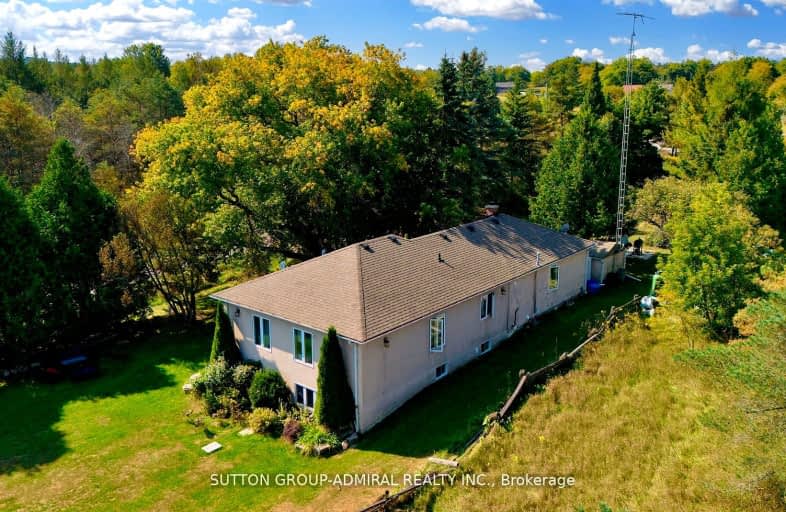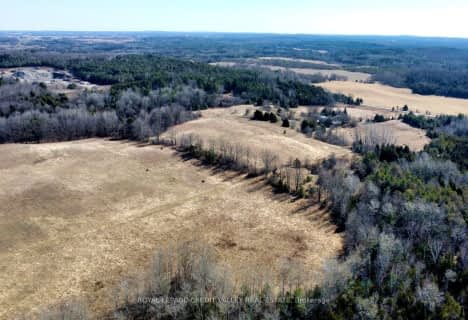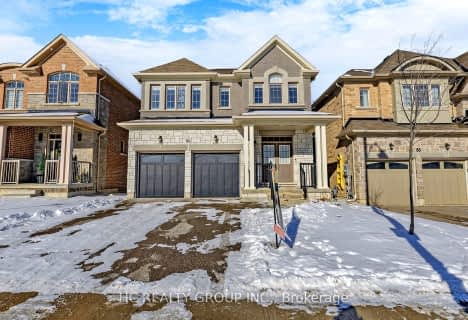Car-Dependent
- Almost all errands require a car.
Somewhat Bikeable
- Almost all errands require a car.

Our Lady of Good Counsel Catholic Elementary School
Elementary: CatholicSharon Public School
Elementary: PublicBallantrae Public School
Elementary: PublicMount Albert Public School
Elementary: PublicRobert Munsch Public School
Elementary: PublicSt Elizabeth Seton Catholic Elementary School
Elementary: CatholicÉSC Pape-François
Secondary: CatholicDr John M Denison Secondary School
Secondary: PublicSacred Heart Catholic High School
Secondary: CatholicStouffville District Secondary School
Secondary: PublicHuron Heights Secondary School
Secondary: PublicNewmarket High School
Secondary: Public-
Valleyview Park
175 Walter English Dr (at Petal Av), East Gwillimbury ON 10.29km -
Wesley Brooks Memorial Conservation Area
Newmarket ON 12.22km -
Anchor Park
East Gwillimbury ON 12.8km
-
BMO Bank of Montreal
18233 Leslie St, Newmarket ON L3Y 7V1 8.87km -
TD Bank Financial Group
1155 Davis Dr, Newmarket ON L3Y 8R1 9.11km -
Scotiabank
198 Main St N, Newmarket ON L3Y 9B2 11.86km
- 2 bath
- 4 bed
- 2000 sqft
19051 Centre Street, East Gwillimbury, Ontario • L0G 1M0 • Mt Albert











