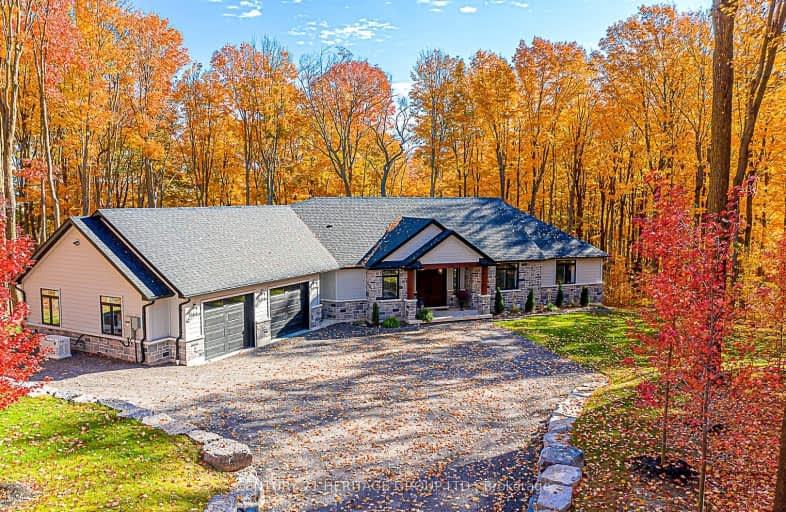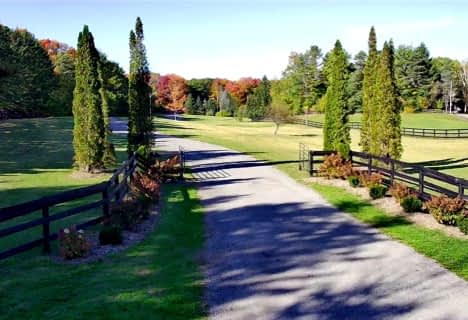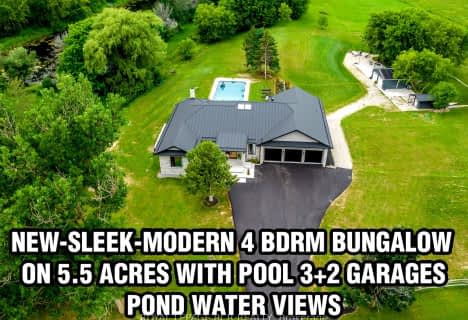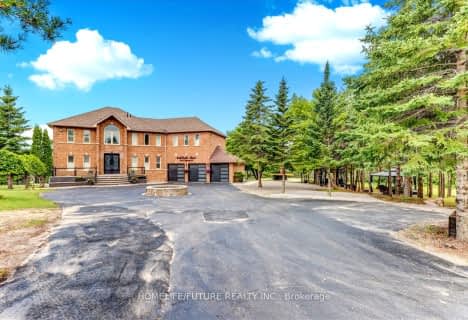Car-Dependent
- Almost all errands require a car.
Somewhat Bikeable
- Almost all errands require a car.
- — bath
- — bed
- — sqft
16896 Ninth Line, R.R. #3 Line, Whitchurch Stouffville, Ontario • L0G 1M0

Whitchurch Highlands Public School
Elementary: PublicOur Lady of Good Counsel Catholic Elementary School
Elementary: CatholicBallantrae Public School
Elementary: PublicScott Central Public School
Elementary: PublicMount Albert Public School
Elementary: PublicRobert Munsch Public School
Elementary: PublicÉSC Pape-François
Secondary: CatholicDr John M Denison Secondary School
Secondary: PublicSacred Heart Catholic High School
Secondary: CatholicStouffville District Secondary School
Secondary: PublicHuron Heights Secondary School
Secondary: PublicNewmarket High School
Secondary: Public-
Coultice Park
Whitchurch-Stouffville ON L4A 7X3 8.12km -
Frank Stronach Park
Newmarket ON L3Y 10.99km -
Valleyview Park
175 Walter English Dr (at Petal Av), East Gwillimbury ON 12.12km
-
TD Bank Financial Group
1155 Davis Dr, Newmarket ON L3Y 8R1 10.08km -
Scotiabank
258 Main St S (at Water St), Newmarket ON L3Y 3Z5 12.77km -
TD Bank Financial Group
40 First Commerce Dr (at Wellington St E), Aurora ON L4G 0H5 12.78km
- 4 bath
- 4 bed
17781 Mccowan Road, East Gwillimbury, Ontario • L0G 1E0 • Rural East Gwillimbury
- 5 bath
- 5 bed
- 3500 sqft
18276 Highway 48, East Gwillimbury, Ontario • L0G 1M0 • Mt Albert











