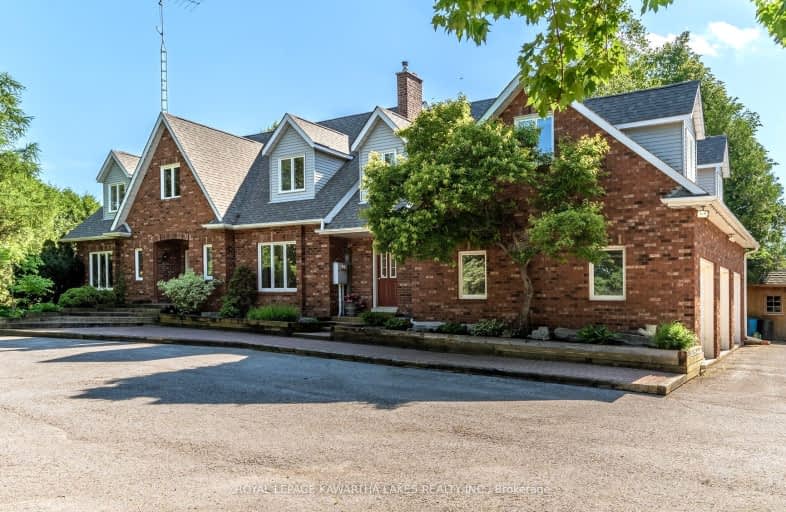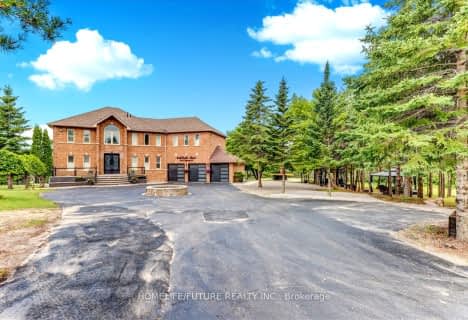Car-Dependent
- Almost all errands require a car.
Somewhat Bikeable
- Most errands require a car.

Goodwood Public School
Elementary: PublicBallantrae Public School
Elementary: PublicScott Central Public School
Elementary: PublicMount Albert Public School
Elementary: PublicRobert Munsch Public School
Elementary: PublicHarry Bowes Public School
Elementary: PublicÉSC Pape-François
Secondary: CatholicSacred Heart Catholic High School
Secondary: CatholicUxbridge Secondary School
Secondary: PublicStouffville District Secondary School
Secondary: PublicHuron Heights Secondary School
Secondary: PublicNewmarket High School
Secondary: Public-
Coach House Pub
3 Felcher Boulevard, Stouffville, ON L4A 7X4 8.45km -
Lions and Sun Bar and Lounge
18947 Woodbine Avenue, East Gwillimbury, ON L0G 1V0 10.22km -
C W Coop
1090 Ringwell Drive, Newmarket, ON L3Y 9C5 12.2km
-
Tim Hortons
5292 Aurora Road, Ballantrae, ON L4A 7X4 7.79km -
Bare Bistro
20237 Kennedy Road, East Gwillimbury, ON L0G 1V0 8.06km -
The Little Griddle Kitchen
320 Harry Walker Parkway N, Unit 1, Newmarket, ON L3Y 7B4 11.65km
-
Ballantrae Pharmacy
2-3 Felcher Boulevard, Stouffville, ON L4A 7X4 8.48km -
Shoppers Drug Mart
1111 Davis Drive, Newmarket, ON L3Y 7V1 12.35km -
New Care Pharmacy
17730 Leslie Street, Unit 109, Newmarket, ON L3Y 3E4 12.47km
-
Bento Sushi
48 - 19263 Highway, Mount Albert, ON L0G 1M0 4.09km -
Chen's Restaurant
19135 Centre Street, Mount Albert, ON L0G 1M0 3.42km -
Lighthouse Café
4-19149 Center Street, East Gwillimbury, ON L0G 1M0 3.46km
-
Smart Centres Aurora
135 First Commerce Drive, Aurora, ON L4G 0G2 14.5km -
East End Corners
12277 Main Street, Whitchurch-Stouffville, ON L4A 0Y1 15.55km -
Upper Canada Mall
17600 Yonge Street, Newmarket, ON L3Y 4Z1 16.5km
-
Strawberry Creek Farm
17471 Woodbine Avenue, Whitchurch-Stouffville, ON L3Y 4W1 10.2km -
Metro
1111 Davis Drive, Newmarket, ON L3Y 8X2 12.28km -
Vince's Market
19101 Leslie Street, Sharon, ON L0G 1V0 12.32km
-
The Beer Store
1100 Davis Drive, Newmarket, ON L3Y 8W8 12.45km -
LCBO
94 First Commerce Drive, Aurora, ON L4G 0H5 14.84km -
LCBO
5710 Main Street, Whitchurch-Stouffville, ON L4A 8A9 15.77km
-
Shell
19364 Highway 48, East Gwillimbury, ON L0G 1M0 4.27km -
Pioneer Gas Bar
15641 Highway 48, Whitchurch-Stouffville, ON L0G 1E0 6.93km -
Ultramar
5267 Aurora Road, Whitchurch-Stouffville, ON L4A 7X4 7.89km
-
Roxy Theatres
46 Brock Street W, Uxbridge, ON L9P 1P3 13.19km -
Stardust
893 Mount Albert Road, East Gwillimbury, ON L0G 1V0 13.92km -
Silver City - Main Concession
18195 Yonge Street, East Gwillimbury, ON L9N 0H9 16.04km
-
Uxbridge Public Library
9 Toronto Street S, Uxbridge, ON L9P 1P3 13.19km -
Newmarket Public Library
438 Park Aveniue, Newmarket, ON L3Y 1W1 15.02km -
Whitchurch-Stouffville Public Library
2 Park Drive, Stouffville, ON L4A 4K1 16.11km
-
404 Veterinary Referral and Emergency Hospital
510 Harry Walker Parkway S, Newmarket, ON L3Y 0B3 12.68km -
Southlake Regional Health Centre
596 Davis Drive, Newmarket, ON L3Y 2P9 14.17km -
Markham Stouffville Hospital
381 Church Street, Markham, ON L3P 7P3 25.43km
-
The Clubhouse
280 Main St N (Technology Square, north on Main St.), Uxbridge ON L9P 1X4 12.97km -
Charles E Boyd park
Crowder, Newmarket 13.43km -
Elgin Park
180 Main St S, Uxbridge ON 13.53km
-
TD Bank Financial Group
1155 Davis Dr, Newmarket ON L3Y 8R1 12.21km -
TD Bank Financial Group
230 Toronto St S, Uxbridge ON L9P 0C4 12.76km -
BMO Bank of Montreal
231 Main St S (Main Street), Newmarket ON L3Y 3Z4 14.89km
- 5 bath
- 5 bed
- 3500 sqft
18276 Highway 48, East Gwillimbury, Ontario • L0G 1M0 • Mt Albert



