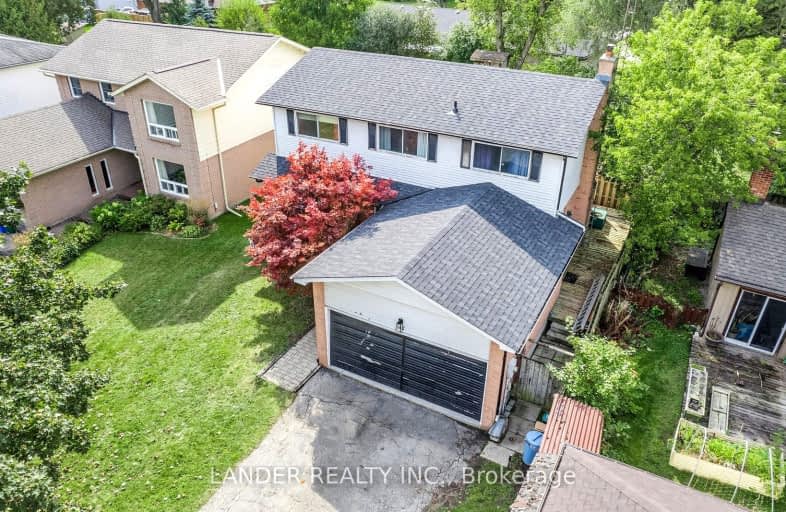Car-Dependent
- Most errands require a car.
Somewhat Bikeable
- Most errands require a car.

Our Lady of Good Counsel Catholic Elementary School
Elementary: CatholicSharon Public School
Elementary: PublicBallantrae Public School
Elementary: PublicScott Central Public School
Elementary: PublicMount Albert Public School
Elementary: PublicRobert Munsch Public School
Elementary: PublicOur Lady of the Lake Catholic College High School
Secondary: CatholicSutton District High School
Secondary: PublicSacred Heart Catholic High School
Secondary: CatholicKeswick High School
Secondary: PublicHuron Heights Secondary School
Secondary: PublicNewmarket High School
Secondary: Public-
Valleyview Park
175 Walter English Dr (at Petal Av), East Gwillimbury ON 11.4km -
Anchor Park
East Gwillimbury ON 14.32km -
East Gwillimbury Community Centre Playground
East Gwillimbury ON 14.43km
-
BMO Bank of Montreal
18233 Leslie St, Newmarket ON L3Y 7V1 11.26km -
Scotiabank
18233 Leslie St, Newmarket ON L3Y 7V1 11.33km -
TD Bank Financial Group
1155 Davis Dr, Newmarket ON L3Y 8R1 11.85km
- 3 bath
- 4 bed
- 2000 sqft
4435 Mount Albert Road, East Gwillimbury, Ontario • L0G 1M0 • Rural East Gwillimbury




