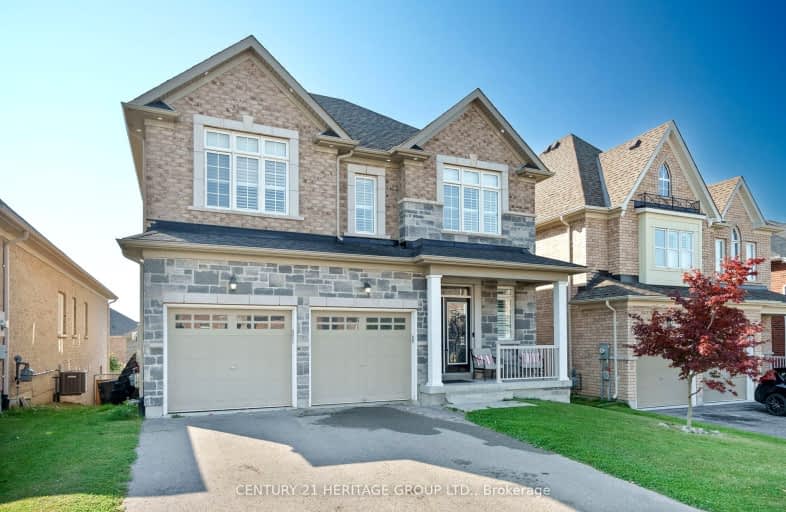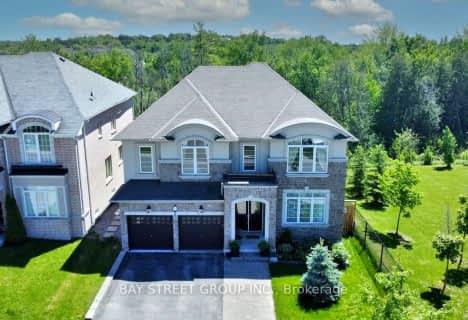Car-Dependent
- Almost all errands require a car.
Somewhat Bikeable
- Almost all errands require a car.

Our Lady of Good Counsel Catholic Elementary School
Elementary: CatholicSharon Public School
Elementary: PublicBallantrae Public School
Elementary: PublicScott Central Public School
Elementary: PublicMount Albert Public School
Elementary: PublicRobert Munsch Public School
Elementary: PublicOur Lady of the Lake Catholic College High School
Secondary: CatholicSutton District High School
Secondary: PublicSacred Heart Catholic High School
Secondary: CatholicKeswick High School
Secondary: PublicHuron Heights Secondary School
Secondary: PublicNewmarket High School
Secondary: Public-
Valleyview Park
175 Walter English Dr (at Petal Av), East Gwillimbury ON 11.36km -
Anchor Park
East Gwillimbury ON 14.37km -
East Gwillimbury Community Centre Playground
East Gwillimbury ON 14.52km
-
BMO Bank of Montreal
18233 Leslie St, Newmarket ON L3Y 7V1 11.57km -
Scotiabank
18233 Leslie St, Newmarket ON L3Y 7V1 11.64km -
TD Bank Financial Group
1155 Davis Dr, Newmarket ON L3Y 8R1 12.27km










