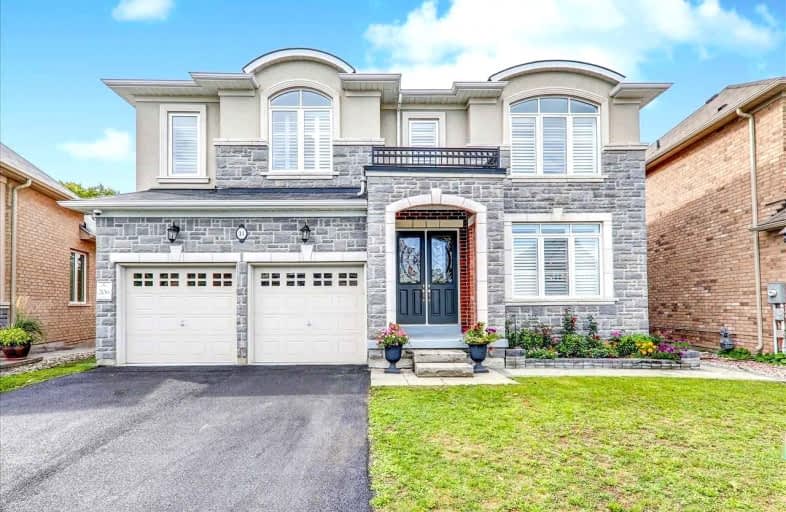Sold on Sep 23, 2021
Note: Property is not currently for sale or for rent.

-
Type: Detached
-
Style: 2-Storey
-
Size: 3500 sqft
-
Lot Size: 49.02 x 122.06 Feet
-
Age: 0-5 years
-
Taxes: $6,828 per year
-
Days on Site: 8 Days
-
Added: Sep 15, 2021 (1 week on market)
-
Updated:
-
Last Checked: 3 months ago
-
MLS®#: N5371317
-
Listed By: Homelife/future realty inc., brokerage
Welcome To This 50 Foot Stunning Property In Mount Albert That Has It All! This Home Comes With A Beautiful Ravine Lot And A Spacious Backyard, Fully Accessible To A Walk Out Bsmt Apartment That Is Finished With Stunning Interiors. Bsmt Includes 2 Bedroom, Fully Quartz Counter Kitchen Finished Over Looking The Ravine And 9 Foot Ceiling! Moreover, Interior Includes A Stunning Spiral Staircase, Hardwood Thru Out, California Shutters. Pot Lights, Much More!
Extras
S/S Kitchen Appliances, Washer/Dryer, Garage Door Opener, A/C, Water Softener
Property Details
Facts for 41 Manor Forest Road, East Gwillimbury
Status
Days on Market: 8
Last Status: Sold
Sold Date: Sep 23, 2021
Closed Date: Dec 15, 2021
Expiry Date: Dec 15, 2021
Sold Price: $1,625,000
Unavailable Date: Sep 23, 2021
Input Date: Sep 15, 2021
Prior LSC: Listing with no contract changes
Property
Status: Sale
Property Type: Detached
Style: 2-Storey
Size (sq ft): 3500
Age: 0-5
Area: East Gwillimbury
Community: Mt Albert
Availability Date: 60 Days/Tba
Inside
Bedrooms: 5
Bedrooms Plus: 2
Bathrooms: 5
Kitchens: 1
Kitchens Plus: 1
Rooms: 9
Den/Family Room: Yes
Air Conditioning: Central Air
Fireplace: Yes
Washrooms: 5
Building
Basement: Fin W/O
Basement 2: W/O
Heat Type: Forced Air
Heat Source: Gas
Exterior: Brick
Exterior: Stone
Water Supply: Municipal
Special Designation: Unknown
Parking
Driveway: Pvt Double
Garage Spaces: 2
Garage Type: Attached
Covered Parking Spaces: 4
Total Parking Spaces: 6
Fees
Tax Year: 2021
Tax Legal Description: Plan 65M4382, Lot 206
Taxes: $6,828
Land
Cross Street: 9th Line/ Mount Albe
Municipality District: East Gwillimbury
Fronting On: North
Pool: None
Sewer: Sewers
Lot Depth: 122.06 Feet
Lot Frontage: 49.02 Feet
Zoning: Residential
Additional Media
- Virtual Tour: https://realtypresents.com/vtour/41ManorForestRd/
Rooms
Room details for 41 Manor Forest Road, East Gwillimbury
| Type | Dimensions | Description |
|---|---|---|
| Family Ground | 4.70 x 4.80 | Hardwood Floor, Gas Fireplace |
| Breakfast Ground | 4.10 x 3.90 | W/O To Balcony, Tile Floor |
| Kitchen Ground | 2.50 x 4.80 | Centre Island, Granite Counter |
| Dining Ground | 3.80 x 4.80 | Hardwood Floor, Window |
| Living Ground | 3.90 x 3.90 | Hardwood Floor, Window |
| Den Ground | 3.90 x 3.20 | Hardwood Floor, Window |
| Prim Bdrm 2nd | 4.60 x 6.00 | Hardwood Floor, 5 Pc Ensuite, W/I Closet |
| 2nd Br 2nd | 3.80 x 4.80 | Hardwood Floor, 5 Pc Ensuite, Closet |
| 3rd Br 2nd | 3.70 x 5.80 | Hardwood Floor, 5 Pc Ensuite, Closet |
| 4th Br 2nd | 4.00 x 3.80 | Hardwood Floor, 5 Pc Ensuite, Closet |
| 5th Br 2nd | 4.50 x 3.20 | Hardwood Floor, 5 Pc Ensuite, Closet |
| XXXXXXXX | XXX XX, XXXX |
XXXX XXX XXXX |
$X,XXX,XXX |
| XXX XX, XXXX |
XXXXXX XXX XXXX |
$X,XXX,XXX | |
| XXXXXXXX | XXX XX, XXXX |
XXXXXXX XXX XXXX |
|
| XXX XX, XXXX |
XXXXXX XXX XXXX |
$X,XXX,XXX | |
| XXXXXXXX | XXX XX, XXXX |
XXXXXX XXX XXXX |
$X,XXX |
| XXX XX, XXXX |
XXXXXX XXX XXXX |
$X,XXX | |
| XXXXXXXX | XXX XX, XXXX |
XXXX XXX XXXX |
$XXX,XXX |
| XXX XX, XXXX |
XXXXXX XXX XXXX |
$XXX,XXX | |
| XXXXXXXX | XXX XX, XXXX |
XXXXXXX XXX XXXX |
|
| XXX XX, XXXX |
XXXXXX XXX XXXX |
$X,XXX,XXX | |
| XXXXXXXX | XXX XX, XXXX |
XXXXXXX XXX XXXX |
|
| XXX XX, XXXX |
XXXXXX XXX XXXX |
$X,XXX,XXX | |
| XXXXXXXX | XXX XX, XXXX |
XXXXXXX XXX XXXX |
|
| XXX XX, XXXX |
XXXXXX XXX XXXX |
$X,XXX,XXX | |
| XXXXXXXX | XXX XX, XXXX |
XXXX XXX XXXX |
$XXX,XXX |
| XXX XX, XXXX |
XXXXXX XXX XXXX |
$XXX,XXX |
| XXXXXXXX XXXX | XXX XX, XXXX | $1,625,000 XXX XXXX |
| XXXXXXXX XXXXXX | XXX XX, XXXX | $1,499,900 XXX XXXX |
| XXXXXXXX XXXXXXX | XXX XX, XXXX | XXX XXXX |
| XXXXXXXX XXXXXX | XXX XX, XXXX | $1,049,000 XXX XXXX |
| XXXXXXXX XXXXXX | XXX XX, XXXX | $1,500 XXX XXXX |
| XXXXXXXX XXXXXX | XXX XX, XXXX | $1,450 XXX XXXX |
| XXXXXXXX XXXX | XXX XX, XXXX | $980,000 XXX XXXX |
| XXXXXXXX XXXXXX | XXX XX, XXXX | $999,900 XXX XXXX |
| XXXXXXXX XXXXXXX | XXX XX, XXXX | XXX XXXX |
| XXXXXXXX XXXXXX | XXX XX, XXXX | $1,099,000 XXX XXXX |
| XXXXXXXX XXXXXXX | XXX XX, XXXX | XXX XXXX |
| XXXXXXXX XXXXXX | XXX XX, XXXX | $1,189,000 XXX XXXX |
| XXXXXXXX XXXXXXX | XXX XX, XXXX | XXX XXXX |
| XXXXXXXX XXXXXX | XXX XX, XXXX | $1,199,000 XXX XXXX |
| XXXXXXXX XXXX | XXX XX, XXXX | $935,000 XXX XXXX |
| XXXXXXXX XXXXXX | XXX XX, XXXX | $955,000 XXX XXXX |

Goodwood Public School
Elementary: PublicOur Lady of Good Counsel Catholic Elementary School
Elementary: CatholicBallantrae Public School
Elementary: PublicScott Central Public School
Elementary: PublicMount Albert Public School
Elementary: PublicRobert Munsch Public School
Elementary: PublicOur Lady of the Lake Catholic College High School
Secondary: CatholicSutton District High School
Secondary: PublicSacred Heart Catholic High School
Secondary: CatholicKeswick High School
Secondary: PublicHuron Heights Secondary School
Secondary: PublicNewmarket High School
Secondary: Public- 4 bath
- 5 bed
- 3000 sqft
41 Manor Glen Crescent, East Gwillimbury, Ontario • L0G 1M0 • Mt Albert



