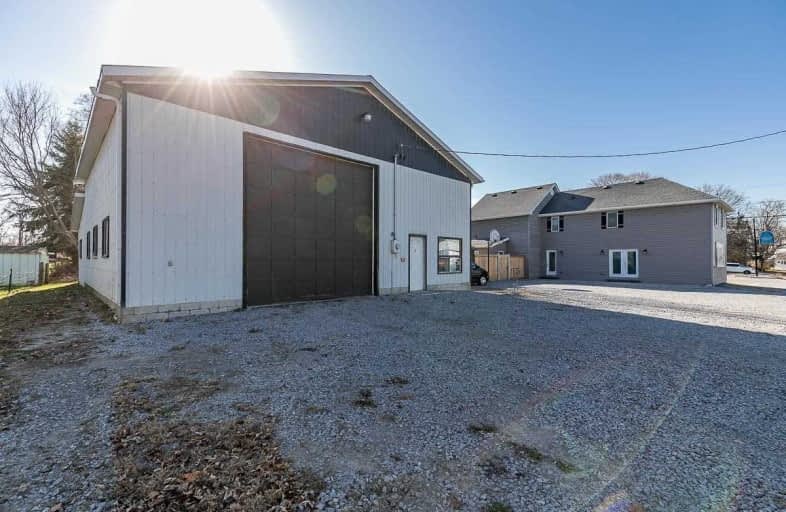Sold on Jul 14, 2021
Note: Property is not currently for sale or for rent.

-
Type: Detached
-
Style: 2-Storey
-
Lot Size: 132 x 74.35 Feet
-
Age: No Data
-
Taxes: $4,967 per year
-
Days on Site: 41 Days
-
Added: Jun 03, 2021 (1 month on market)
-
Updated:
-
Last Checked: 3 months ago
-
MLS®#: N5259440
-
Listed By: Coldwell banker the real estate centre, brokerage
Extremely Rare Opportunity! All Business Owners Look No Further, Chance To Own A Stunning Family Home Fully Renovated With No Details Overlooked With A 2,650 Sq/Ft Heated Workshop!!. This Home Features 5 Bedrooms, 3 Bathrooms With Beautiful Modern Renovations Completed In 2018/19. Workshop Features: Office With 1 Bathroom, In-Floor Air Hoist, Large 2nd Floor Mezzanine, 16 Foot Ceilings, 14X14 Main Door The List Goes On..
Extras
:All Stainless Steel Appliances Gas Cook Top Stove/Grill & Hood, B/I Oven, B/I D/W, Fridge, Center Island, Calmat Water System, Gas Furnace, C/A, Hwt, Well Pump And Equipment.
Property Details
Facts for 4507 Mount Albert Road, East Gwillimbury
Status
Days on Market: 41
Last Status: Sold
Sold Date: Jul 14, 2021
Closed Date: Aug 24, 2021
Expiry Date: Sep 03, 2021
Sold Price: $1,333,000
Unavailable Date: Jul 14, 2021
Input Date: Jun 03, 2021
Property
Status: Sale
Property Type: Detached
Style: 2-Storey
Area: East Gwillimbury
Community: Mt Albert
Availability Date: Tbd
Inside
Bedrooms: 5
Bathrooms: 3
Kitchens: 1
Rooms: 11
Den/Family Room: Yes
Air Conditioning: Central Air
Fireplace: No
Laundry Level: Main
Central Vacuum: Y
Washrooms: 3
Building
Basement: Part Bsmt
Heat Type: Forced Air
Heat Source: Gas
Exterior: Vinyl Siding
UFFI: No
Water Supply Type: Drilled Well
Water Supply: Well
Special Designation: Unknown
Other Structures: Garden Shed
Other Structures: Workshop
Parking
Driveway: Pvt Double
Garage Spaces: 6
Garage Type: Detached
Covered Parking Spaces: 12
Total Parking Spaces: 18
Fees
Tax Year: 2020
Tax Legal Description: Pt Lt 10 Con 7 East Gwillimbury As In R656555
Taxes: $4,967
Highlights
Feature: Fenced Yard
Feature: Level
Feature: Park
Feature: Public Transit
Feature: School
Feature: School Bus Route
Land
Cross Street: Mount Albert Rd And
Municipality District: East Gwillimbury
Fronting On: South
Pool: None
Sewer: Septic
Lot Depth: 74.35 Feet
Lot Frontage: 132 Feet
Zoning: Hr Orm (86)
Additional Media
- Virtual Tour: http://wylieford.homelistingtours.com/listing2/4507-mount-albert-road
Rooms
Room details for 4507 Mount Albert Road, East Gwillimbury
| Type | Dimensions | Description |
|---|---|---|
| Foyer Main | 2.40 x 4.77 | Porcelain Floor, Double Closet, Pot Lights |
| Kitchen Main | 6.10 x 7.77 | Porcelain Floor, Quartz Counter, Stainless Steel Appl |
| Pantry Main | 1.63 x 2.36 | Porcelain Floor, O/Looks Backyard, Pot Lights |
| Living Main | 5.61 x 5.80 | W/O To Patio, Pot Lights |
| Bathroom Main | 2.44 x 2.44 | Ceramic Floor, Double Sink, 3 Pc Bath |
| Bathroom Main | 2.36 x 2.44 | Heated Floor, O/Looks Backyard, 4 Pc Bath |
| Laundry Main | 1.57 x 3.24 | Porcelain Floor, Side Door, Pot Lights |
| Master 2nd | 4.15 x 4.88 | His/Hers Closets, Double Doors |
| 2nd Br 2nd | 3.91 x 4.88 | Closet, Double Doors |
| 3rd Br 2nd | 3.20 x 3.81 | Closet, Double Doors |
| 4th Br 2nd | 2.94 x 3.75 | Closet, Double Doors |
| 5th Br 2nd | 3.15 x 3.66 | Closet, Double Doors |
| XXXXXXXX | XXX XX, XXXX |
XXXX XXX XXXX |
$X,XXX,XXX |
| XXX XX, XXXX |
XXXXXX XXX XXXX |
$X,XXX,XXX | |
| XXXXXXXX | XXX XX, XXXX |
XXXXXXXX XXX XXXX |
|
| XXX XX, XXXX |
XXXXXX XXX XXXX |
$X,XXX,XXX | |
| XXXXXXXX | XXX XX, XXXX |
XXXXXXX XXX XXXX |
|
| XXX XX, XXXX |
XXXXXX XXX XXXX |
$X,XXX,XXX | |
| XXXXXXXX | XXX XX, XXXX |
XXXXXXX XXX XXXX |
|
| XXX XX, XXXX |
XXXXXX XXX XXXX |
$X,XXX,XXX | |
| XXXXXXXX | XXX XX, XXXX |
XXXXXXX XXX XXXX |
|
| XXX XX, XXXX |
XXXXXX XXX XXXX |
$X,XXX,XXX | |
| XXXXXXXX | XXX XX, XXXX |
XXXXXXX XXX XXXX |
|
| XXX XX, XXXX |
XXXXXX XXX XXXX |
$X,XXX,XXX | |
| XXXXXXXX | XXX XX, XXXX |
XXXX XXX XXXX |
$XXX,XXX |
| XXX XX, XXXX |
XXXXXX XXX XXXX |
$XXX,XXX |
| XXXXXXXX XXXX | XXX XX, XXXX | $1,333,000 XXX XXXX |
| XXXXXXXX XXXXXX | XXX XX, XXXX | $1,395,900 XXX XXXX |
| XXXXXXXX XXXXXXXX | XXX XX, XXXX | XXX XXXX |
| XXXXXXXX XXXXXX | XXX XX, XXXX | $1,479,900 XXX XXXX |
| XXXXXXXX XXXXXXX | XXX XX, XXXX | XXX XXXX |
| XXXXXXXX XXXXXX | XXX XX, XXXX | $1,299,999 XXX XXXX |
| XXXXXXXX XXXXXXX | XXX XX, XXXX | XXX XXXX |
| XXXXXXXX XXXXXX | XXX XX, XXXX | $1,479,900 XXX XXXX |
| XXXXXXXX XXXXXXX | XXX XX, XXXX | XXX XXXX |
| XXXXXXXX XXXXXX | XXX XX, XXXX | $1,479,900 XXX XXXX |
| XXXXXXXX XXXXXXX | XXX XX, XXXX | XXX XXXX |
| XXXXXXXX XXXXXX | XXX XX, XXXX | $1,679,900 XXX XXXX |
| XXXXXXXX XXXX | XXX XX, XXXX | $520,000 XXX XXXX |
| XXXXXXXX XXXXXX | XXX XX, XXXX | $549,000 XXX XXXX |

Queensville Public School
Elementary: PublicOur Lady of Good Counsel Catholic Elementary School
Elementary: CatholicSharon Public School
Elementary: PublicBallantrae Public School
Elementary: PublicMount Albert Public School
Elementary: PublicRobert Munsch Public School
Elementary: PublicOur Lady of the Lake Catholic College High School
Secondary: CatholicDr John M Denison Secondary School
Secondary: PublicSacred Heart Catholic High School
Secondary: CatholicKeswick High School
Secondary: PublicHuron Heights Secondary School
Secondary: PublicNewmarket High School
Secondary: Public- 4 bath
- 5 bed
- 3000 sqft
41 Manor Glen Crescent, East Gwillimbury, Ontario • L0G 1M0 • Mt Albert



