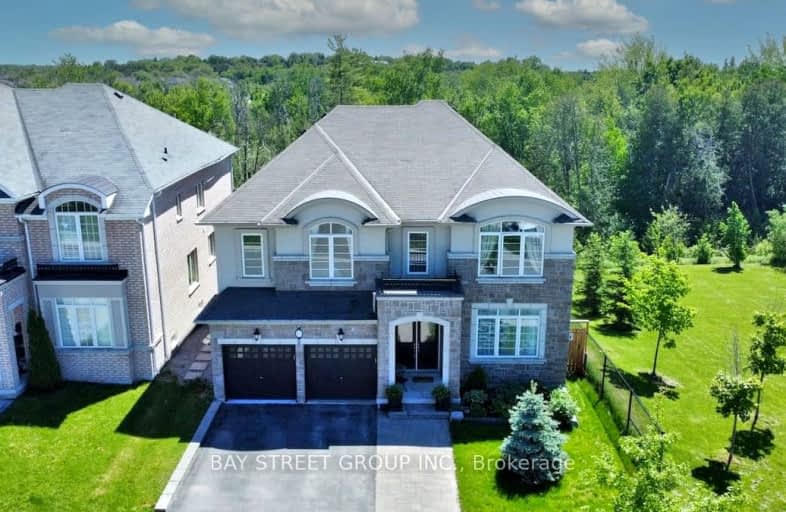Car-Dependent
- Almost all errands require a car.
Somewhat Bikeable
- Most errands require a car.

Our Lady of Good Counsel Catholic Elementary School
Elementary: CatholicSharon Public School
Elementary: PublicBallantrae Public School
Elementary: PublicScott Central Public School
Elementary: PublicMount Albert Public School
Elementary: PublicRobert Munsch Public School
Elementary: PublicOur Lady of the Lake Catholic College High School
Secondary: CatholicSutton District High School
Secondary: PublicSacred Heart Catholic High School
Secondary: CatholicKeswick High School
Secondary: PublicHuron Heights Secondary School
Secondary: PublicNewmarket High School
Secondary: Public-
Valleyview Park
175 Walter English Dr (at Petal Av), East Gwillimbury ON 12.37km -
Uxbridge Off Leash
Uxbridge ON 12.44km -
Coultice Park
Whitchurch-Stouffville ON L4A 7X3 12.77km
-
RBC Royal Bank
1181 Davis Dr, Newmarket ON L3Y 8R1 13.07km -
TD Canada Trust ATM
23532 Woodbine Ave, Keswick ON L4P 0E2 14.04km -
BMO Bank of Montreal
2 Elgin Park Dr, Uxbridge ON L9P 0B1 14.93km
- 4 bath
- 5 bed
- 3000 sqft
41 Manor Glen Crescent, East Gwillimbury, Ontario • L0G 1M0 • Mt Albert



