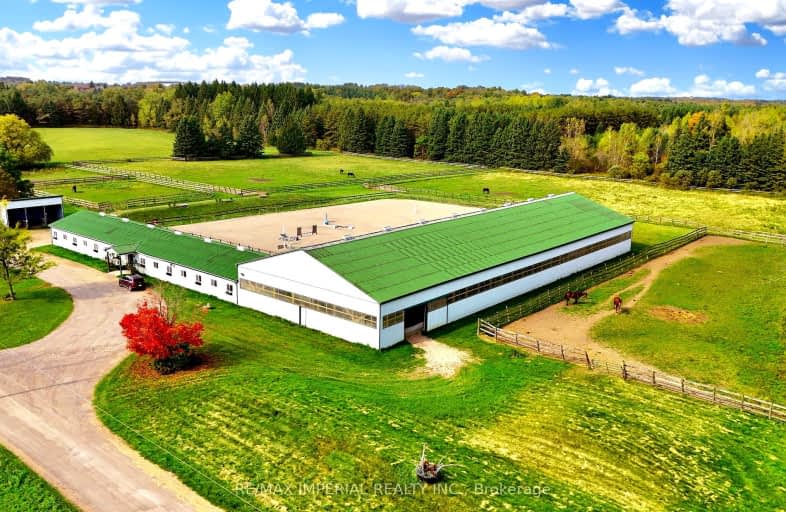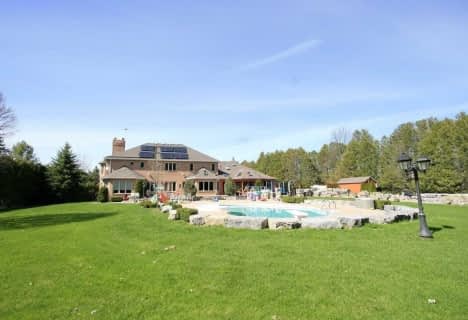Car-Dependent
- Almost all errands require a car.
Somewhat Bikeable
- Most errands require a car.

Glen Cedar Public School
Elementary: PublicOur Lady of Good Counsel Catholic Elementary School
Elementary: CatholicSharon Public School
Elementary: PublicSt Elizabeth Seton Catholic Elementary School
Elementary: CatholicBogart Public School
Elementary: PublicMazo De La Roche Public School
Elementary: PublicDr John M Denison Secondary School
Secondary: PublicSacred Heart Catholic High School
Secondary: CatholicSir William Mulock Secondary School
Secondary: PublicHuron Heights Secondary School
Secondary: PublicNewmarket High School
Secondary: PublicSt Maximilian Kolbe High School
Secondary: Catholic-
Wesley Brooks Memorial Conservation Area
Newmarket ON 7.09km -
Paul Semple Park
Newmarket ON L3X 1R3 8.8km -
George Luesby Park
Newmarket ON L3X 2N1 9.15km
-
TD Bank Financial Group
1155 Davis Dr, Newmarket ON L3Y 8R1 3.91km -
Scotiabank
198 Main St N, Newmarket ON L3Y 9B2 6.67km -
TD Bank Financial Group
17600 Yonge St, Newmarket ON L3Y 4Z1 8.4km









