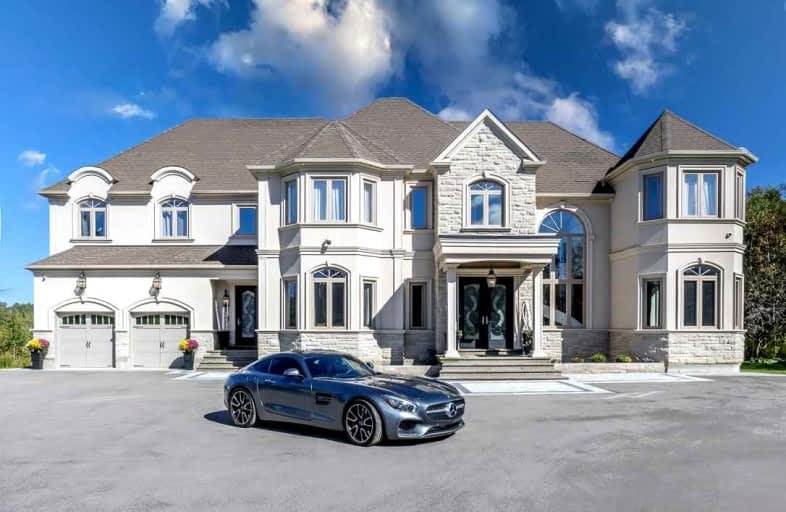Sold on Dec 13, 2022
Note: Property is not currently for sale or for rent.

-
Type: Detached
-
Style: 2-Storey
-
Size: 5000 sqft
-
Lot Size: 200.13 x 438.98 Feet
-
Age: No Data
-
Days on Site: 22 Days
-
Added: Nov 21, 2022 (3 weeks on market)
-
Updated:
-
Last Checked: 3 months ago
-
MLS®#: N5832540
-
Listed By: Hammond international properties limited, brokerage
'Designers Dream'. Elegant Expansion Stunning Additions And Fine Appointments Are Showcased Throughout. Outstanding Precision Has Been Incorporated Into The Remodeling And Expansion Of This Delightful Five-Bedroom Residence In The Community Of Sharon. This Sprawling Gem On A Tree-Lined Lot On Approximately Two Acres Boasts Magnificent Additions, Including A Generous Principle Suite, Exercise Room, Home Theatre, Guest Quarters, Wrapping Room, Candy Concession
Extras
Tanning Room, Games/Entertainment Room, And Inviting Outdoor Living Space. The Character-Filled Principal Rooms Offer A Wealth Of Admirable Touches, Designed For Grand Entertaining. The Kitchen, Offers A Large Island, Family Breakfast Bar,
Property Details
Facts for 17669 Warden Avenue, East Gwillimbury
Status
Days on Market: 22
Last Status: Sold
Sold Date: Dec 13, 2022
Closed Date: Apr 28, 2023
Expiry Date: Nov 30, 2023
Sold Price: $2,900,000
Unavailable Date: Dec 13, 2022
Input Date: Nov 21, 2022
Property
Status: Sale
Property Type: Detached
Style: 2-Storey
Size (sq ft): 5000
Area: East Gwillimbury
Community: Sharon
Availability Date: Tba/ 30/60/90
Inside
Bedrooms: 5
Bathrooms: 6
Kitchens: 2
Rooms: 15
Den/Family Room: Yes
Air Conditioning: Central Air
Fireplace: Yes
Laundry Level: Upper
Central Vacuum: Y
Washrooms: 6
Utilities
Electricity: Yes
Gas: Yes
Cable: Yes
Telephone: Yes
Building
Basement: Part Fin
Heat Type: Radiant
Heat Source: Gas
Exterior: Stone
Exterior: Stucco/Plaster
Elevator: N
Water Supply Type: Drilled Well
Water Supply: Well
Special Designation: Unknown
Parking
Driveway: Private
Garage Spaces: 2
Garage Type: Attached
Covered Parking Spaces: 8
Total Parking Spaces: 10
Fees
Tax Year: 2021
Tax Legal Description: Pt S1/2 Lt 2 Con 5 E Gwillimbury Pt 2 65R9794 T/W
Highlights
Feature: Golf
Feature: Hospital
Feature: Park
Feature: Place Of Worship
Feature: Public Transit
Feature: School
Land
Cross Street: Davis Dr /Warden Ave
Municipality District: East Gwillimbury
Fronting On: East
Pool: None
Sewer: Septic
Lot Depth: 438.98 Feet
Lot Frontage: 200.13 Feet
Acres: 2-4.99
Additional Media
- Virtual Tour: https://www.17669warden.com/
Rooms
Room details for 17669 Warden Avenue, East Gwillimbury
| Type | Dimensions | Description |
|---|---|---|
| Foyer Main | 2.34 x 4.62 | Marble Floor, Crown Moulding, Pot Lights |
| Kitchen Main | 5.99 x 7.29 | Open Concept, Granite Counter, 2 Way Fireplace |
| Breakfast Main | 3.53 x 4.24 | Hardwood Floor, W/O To Patio, Bay Window |
| Dining Main | 6.02 x 6.55 | Hardwood Floor, Gas Fireplace, W/O To Patio |
| Living Main | 5.87 x 7.52 | Hardwood Floor, Crown Moulding, W/O To Patio |
| Family Main | 4.62 x 5.97 | Hardwood Floor, 2 Way Fireplace, Bay Window |
| Office Main | 2.69 x 3.10 | Hardwood Floor, Coffered Ceiling, Bay Window |
| Prim Bdrm 2nd | 5.44 x 5.64 | 5 Pc Ensuite, W/I Closet, Gas Fireplace |
| 2nd Br 2nd | 3.10 x 5.69 | Hardwood Floor, 3 Pc Ensuite, Bay Window |
| 3rd Br 2nd | 3.18 x 3.48 | Hardwood Floor, Double Closet, W/O To Balcony |
| 4th Br 2nd | 3.02 x 4.60 | Hardwood Floor, Double Closet, W/O To Balcony |
| Laundry 2nd | 1.63 x 3.25 | Tile Floor, Laundry Sink, Window |
| XXXXXXXX | XXX XX, XXXX |
XXXX XXX XXXX |
$X,XXX,XXX |
| XXX XX, XXXX |
XXXXXX XXX XXXX |
$X,XXX,XXX | |
| XXXXXXXX | XXX XX, XXXX |
XXXXXXX XXX XXXX |
|
| XXX XX, XXXX |
XXXXXX XXX XXXX |
$X,XXX,XXX | |
| XXXXXXXX | XXX XX, XXXX |
XXXXXXX XXX XXXX |
|
| XXX XX, XXXX |
XXXXXX XXX XXXX |
$X,XXX,XXX | |
| XXXXXXXX | XXX XX, XXXX |
XXXXXXXX XXX XXXX |
|
| XXX XX, XXXX |
XXXXXX XXX XXXX |
$X,XXX,XXX |
| XXXXXXXX XXXX | XXX XX, XXXX | $2,900,000 XXX XXXX |
| XXXXXXXX XXXXXX | XXX XX, XXXX | $3,188,000 XXX XXXX |
| XXXXXXXX XXXXXXX | XXX XX, XXXX | XXX XXXX |
| XXXXXXXX XXXXXX | XXX XX, XXXX | $3,880,000 XXX XXXX |
| XXXXXXXX XXXXXXX | XXX XX, XXXX | XXX XXXX |
| XXXXXXXX XXXXXX | XXX XX, XXXX | $4,488,000 XXX XXXX |
| XXXXXXXX XXXXXXXX | XXX XX, XXXX | XXX XXXX |
| XXXXXXXX XXXXXX | XXX XX, XXXX | $4,488,000 XXX XXXX |

Glen Cedar Public School
Elementary: PublicOur Lady of Good Counsel Catholic Elementary School
Elementary: CatholicSharon Public School
Elementary: PublicSt Elizabeth Seton Catholic Elementary School
Elementary: CatholicBogart Public School
Elementary: PublicMazo De La Roche Public School
Elementary: PublicDr John M Denison Secondary School
Secondary: PublicSacred Heart Catholic High School
Secondary: CatholicSir William Mulock Secondary School
Secondary: PublicHuron Heights Secondary School
Secondary: PublicNewmarket High School
Secondary: PublicSt Maximilian Kolbe High School
Secondary: Catholic

