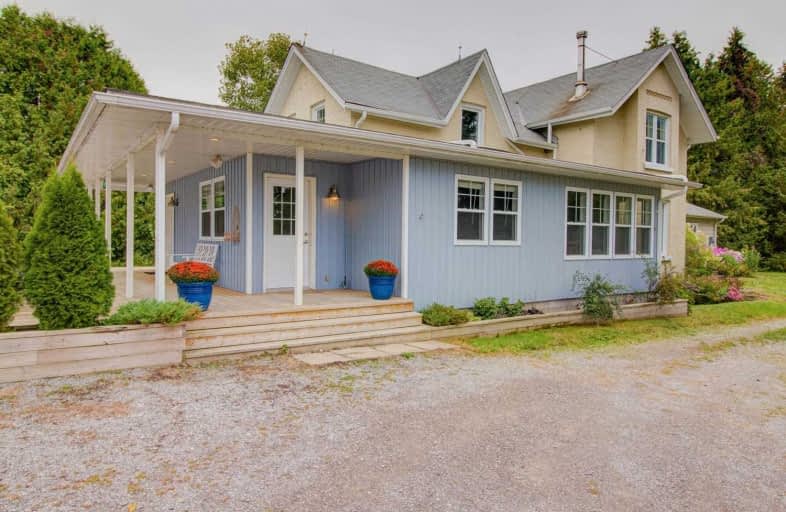Sold on May 22, 2020
Note: Property is not currently for sale or for rent.

-
Type: Detached
-
Style: 2-Storey
-
Lot Size: 40 x 0 Acres
-
Age: No Data
-
Taxes: $6,398 per year
-
Days on Site: 248 Days
-
Added: Sep 17, 2019 (8 months on market)
-
Updated:
-
Last Checked: 3 months ago
-
MLS®#: N4579688
-
Listed By: Laceby real estate limited, brokerage
Excellent Investment Property! Conveniently Situated Close To The Newly Completed 404 Extension & Newmarket. This Idyllic Country Setting Consists Of Over 40 Acres On Gently Rolling Hills Offering Beautiful Pastoral Views With Acres Of Private Riding/Walking Trails. Beautifully Renovated 5 Bdrm Farm House W/ Outbuildings, Large Principal Rooms, 9' Ceilings, Slate And Hardwood Floors. Endless Possibilities.
Extras
Great Equestrian/Farm/Investment Property With Long (1 Klm) Tree Lined Drive. A Serene & Tranquil Setting Situated Among Century Maples, Towering Pines With Meandering Stream And Ponds, 30'X40' Garage, Sauna, Ingrnd Pool & Covered Porches.
Property Details
Facts for 17102 Warden Avenue, Whitchurch Stouffville
Status
Days on Market: 248
Last Status: Sold
Sold Date: May 22, 2020
Closed Date: Jun 17, 2020
Expiry Date: Oct 30, 2020
Sold Price: $1,841,000
Unavailable Date: May 22, 2020
Input Date: Sep 17, 2019
Prior LSC: Sold
Property
Status: Sale
Property Type: Detached
Style: 2-Storey
Area: Whitchurch Stouffville
Community: Rural Whitchurch-Stouffville
Availability Date: Tba
Inside
Bedrooms: 5
Bathrooms: 3
Kitchens: 1
Rooms: 10
Den/Family Room: Yes
Air Conditioning: None
Fireplace: Yes
Laundry Level: Main
Central Vacuum: N
Washrooms: 3
Utilities
Electricity: Yes
Gas: No
Cable: No
Telephone: Yes
Building
Basement: Unfinished
Heat Type: Forced Air
Heat Source: Propane
Exterior: Brick
Water Supply Type: Drilled Well
Water Supply: Well
Special Designation: Unknown
Parking
Driveway: Private
Garage Spaces: 3
Garage Type: Detached
Covered Parking Spaces: 10
Total Parking Spaces: 13
Fees
Tax Year: 2019
Tax Legal Description: Pt Lt 33 Con 4 Whitchurch As In R739621
Taxes: $6,398
Highlights
Feature: Grnbelt/Cons
Feature: Level
Feature: Wooded/Treed
Land
Cross Street: Warden/Davis Dr.
Municipality District: Whitchurch-Stouffville
Fronting On: West
Pool: Inground
Sewer: Septic
Lot Frontage: 40 Acres
Acres: 25-49.99
Zoning: Ru-Not In Orm
Additional Media
- Virtual Tour: http://www.birchhillmedia.ca/tour/17102-warden/
Rooms
Room details for 17102 Warden Avenue, Whitchurch Stouffville
| Type | Dimensions | Description |
|---|---|---|
| Kitchen Main | 3.98 x 4.58 | W/O To Garden, B/I Appliances, Hardwood Floor |
| Dining Main | 4.45 x 4.02 | Hardwood Floor, Se View, Large Window |
| Family Main | 4.86 x 8.10 | Wood Stove, Hardwood Floor |
| Den Main | 3.96 x 6.44 | W/O To Patio, Wet Bar, Hardwood Floor |
| Office Main | 2.74 x 3.50 | East View |
| Master Main | 4.52 x 5.44 | W/O To Patio |
| 2nd Br Main | 3.58 x 3.98 | Hardwood Floor, W/O To Garden |
| 3rd Br Upper | 2.60 x 4.03 | Laminate |
| 4th Br Upper | 3.81 x 4.86 | Laminate |
| 5th Br Upper | 3.04 x 4.20 | Laminate |
| XXXXXXXX | XXX XX, XXXX |
XXXX XXX XXXX |
$X,XXX,XXX |
| XXX XX, XXXX |
XXXXXX XXX XXXX |
$X,XXX,XXX | |
| XXXXXXXX | XXX XX, XXXX |
XXXXXXXX XXX XXXX |
|
| XXX XX, XXXX |
XXXXXX XXX XXXX |
$X,XXX,XXX | |
| XXXXXXXX | XXX XX, XXXX |
XXXXXXX XXX XXXX |
|
| XXX XX, XXXX |
XXXXXX XXX XXXX |
$X,XXX,XXX |
| XXXXXXXX XXXX | XXX XX, XXXX | $1,841,000 XXX XXXX |
| XXXXXXXX XXXXXX | XXX XX, XXXX | $2,095,000 XXX XXXX |
| XXXXXXXX XXXXXXXX | XXX XX, XXXX | XXX XXXX |
| XXXXXXXX XXXXXX | XXX XX, XXXX | $2,500,000 XXX XXXX |
| XXXXXXXX XXXXXXX | XXX XX, XXXX | XXX XXXX |
| XXXXXXXX XXXXXX | XXX XX, XXXX | $2,950,000 XXX XXXX |

Glen Cedar Public School
Elementary: PublicSharon Public School
Elementary: PublicSt Elizabeth Seton Catholic Elementary School
Elementary: CatholicNotre Dame Catholic Elementary School
Elementary: CatholicBogart Public School
Elementary: PublicMazo De La Roche Public School
Elementary: PublicDr John M Denison Secondary School
Secondary: PublicSacred Heart Catholic High School
Secondary: CatholicSir William Mulock Secondary School
Secondary: PublicHuron Heights Secondary School
Secondary: PublicNewmarket High School
Secondary: PublicSt Maximilian Kolbe High School
Secondary: Catholic- 5 bath
- 5 bed
- 3500 sqft
926 Ernest Cousins Circle, Newmarket, Ontario • L3X 0B7 • Stonehaven-Wyndham
- 5 bath
- 5 bed
- 2500 sqft
1115 Grainger Trail, Newmarket, Ontario • L3X 0G7 • Stonehaven-Wyndham




