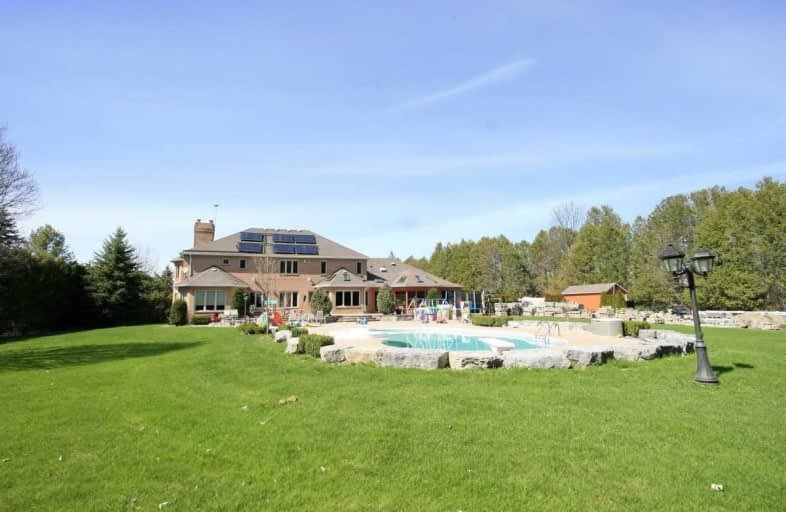Sold on Apr 07, 2021
Note: Property is not currently for sale or for rent.

-
Type: Detached
-
Style: 2-Storey
-
Size: 5000 sqft
-
Lot Size: 176.18 x 300 Feet
-
Age: No Data
-
Taxes: $10,625 per year
-
Days on Site: 39 Days
-
Added: Feb 26, 2021 (1 month on market)
-
Updated:
-
Last Checked: 3 months ago
-
MLS®#: N5131852
-
Listed By: Real land realty inc., brokerage
Class, Elegance, Embrace The Beauty Of This Incredible Mansion On 1.41 Acres In Rural East Gwillimbury.Over 8000Sqf Of Luxurious Living Space. 9' Ceiling In Main ,Sauna & Jacuzzi In Master Bdrm , Quartz & Marble Countertop . Hardwood Flooring , Skylight , Pot Lights , Bsmt With Wet Bar, Wine Storage, Fireplace.Indoor Access To 4 Cars Garage , U Circular Lane .Enjoy This Country Style And Extensive Greenspace With Hot Tub & Inground Pool,You Will Like It!
Extras
Elfs, Window Coverings, Fridge, Wolf Gas Stove, 2 Washers, Dryer, Hi-Eff Furnaces, Security Sys (O), Hwt (O), Cvac, Cac, Water Filter, Water Softener, 7 Ceiling Fans, Garden Shed, Sprinkler Sys, Hot Tub, 2 Remotes,3Electric,1Gas Firplace.
Property Details
Facts for 1 Callwood Court, East Gwillimbury
Status
Days on Market: 39
Last Status: Sold
Sold Date: Apr 07, 2021
Closed Date: Jul 20, 2021
Expiry Date: Jun 10, 2021
Sold Price: $2,518,000
Unavailable Date: Apr 07, 2021
Input Date: Mar 01, 2021
Property
Status: Sale
Property Type: Detached
Style: 2-Storey
Size (sq ft): 5000
Area: East Gwillimbury
Community: Rural East Gwillimbury
Availability Date: Fllexible
Inside
Bedrooms: 5
Bedrooms Plus: 1
Bathrooms: 7
Kitchens: 1
Rooms: 12
Den/Family Room: Yes
Air Conditioning: Central Air
Fireplace: Yes
Washrooms: 7
Building
Basement: Finished
Heat Type: Forced Air
Heat Source: Gas
Exterior: Brick
Water Supply: Well
Special Designation: Unknown
Parking
Driveway: Private
Garage Spaces: 4
Garage Type: Attached
Covered Parking Spaces: 22
Total Parking Spaces: 26
Fees
Tax Year: 2020
Tax Legal Description: Plan 65M2760 Lot 12
Taxes: $10,625
Land
Cross Street: N. Davis Dr/ W. Ward
Municipality District: East Gwillimbury
Fronting On: North
Pool: Inground
Sewer: Septic
Lot Depth: 300 Feet
Lot Frontage: 176.18 Feet
Lot Irregularities: Irregular As Per Exis
Rooms
Room details for 1 Callwood Court, East Gwillimbury
| Type | Dimensions | Description |
|---|---|---|
| Living Ground | 3.85 x 4.82 | Hardwood Floor, Gas Fireplace, French Doors |
| Dining Ground | 4.36 x 5.18 | Hardwood Floor, Crown Moulding, French Doors |
| Kitchen Ground | 6.08 x 8.02 | Ceramic Floor, Custom Counter, W/O To Yard |
| Family Ground | 4.40 x 6.81 | Hardwood Floor, Electric Fireplace, W/O To Yard |
| Library Ground | 4.35 x 5.62 | Hardwood Floor, Sunken Room, Fireplace |
| 5th Br Ground | 4.03 x 4.69 | Hardwood Floor, Walk Through, Closet |
| Solarium Ground | 4.30 x 9.80 | Ceramic Floor, W/O To Yard, Hot Tub |
| Master 2nd | 4.28 x 5.59 | Hardwood Floor, Electric Fireplace |
| Sitting 2nd | 3.84 x 3.94 | Hardwood Floor, 5 Pc Ensuite, His/Hers Closets |
| 2nd Br 2nd | 3.87 x 4.53 | Hardwood Floor, W/I Closet |
| 3rd Br 2nd | 4.04 x 4.44 | Hardwood Floor, W/I Closet |
| 4th Br 2nd | 3.42 x 5.17 | Hardwood Floor, 3 Pc Ensuite, W/I Closet |
| XXXXXXXX | XXX XX, XXXX |
XXXX XXX XXXX |
$X,XXX,XXX |
| XXX XX, XXXX |
XXXXXX XXX XXXX |
$X,XXX,XXX | |
| XXXXXXXX | XXX XX, XXXX |
XXXXXXXX XXX XXXX |
|
| XXX XX, XXXX |
XXXXXX XXX XXXX |
$X,XXX,XXX | |
| XXXXXXXX | XXX XX, XXXX |
XXXXXXX XXX XXXX |
|
| XXX XX, XXXX |
XXXXXX XXX XXXX |
$X,XXX,XXX | |
| XXXXXXXX | XXX XX, XXXX |
XXXX XXX XXXX |
$X,XXX,XXX |
| XXX XX, XXXX |
XXXXXX XXX XXXX |
$X,XXX,XXX | |
| XXXXXXXX | XXX XX, XXXX |
XXXXXXXX XXX XXXX |
|
| XXX XX, XXXX |
XXXXXX XXX XXXX |
$X,XXX,XXX |
| XXXXXXXX XXXX | XXX XX, XXXX | $2,518,000 XXX XXXX |
| XXXXXXXX XXXXXX | XXX XX, XXXX | $2,995,000 XXX XXXX |
| XXXXXXXX XXXXXXXX | XXX XX, XXXX | XXX XXXX |
| XXXXXXXX XXXXXX | XXX XX, XXXX | $1,999,900 XXX XXXX |
| XXXXXXXX XXXXXXX | XXX XX, XXXX | XXX XXXX |
| XXXXXXXX XXXXXX | XXX XX, XXXX | $1,999,900 XXX XXXX |
| XXXXXXXX XXXX | XXX XX, XXXX | $1,850,000 XXX XXXX |
| XXXXXXXX XXXXXX | XXX XX, XXXX | $1,888,000 XXX XXXX |
| XXXXXXXX XXXXXXXX | XXX XX, XXXX | XXX XXXX |
| XXXXXXXX XXXXXX | XXX XX, XXXX | $1,929,000 XXX XXXX |

Glen Cedar Public School
Elementary: PublicOur Lady of Good Counsel Catholic Elementary School
Elementary: CatholicSharon Public School
Elementary: PublicSt Elizabeth Seton Catholic Elementary School
Elementary: CatholicBogart Public School
Elementary: PublicMazo De La Roche Public School
Elementary: PublicDr John M Denison Secondary School
Secondary: PublicSacred Heart Catholic High School
Secondary: CatholicSir William Mulock Secondary School
Secondary: PublicHuron Heights Secondary School
Secondary: PublicNewmarket High School
Secondary: PublicSt Maximilian Kolbe High School
Secondary: Catholic

