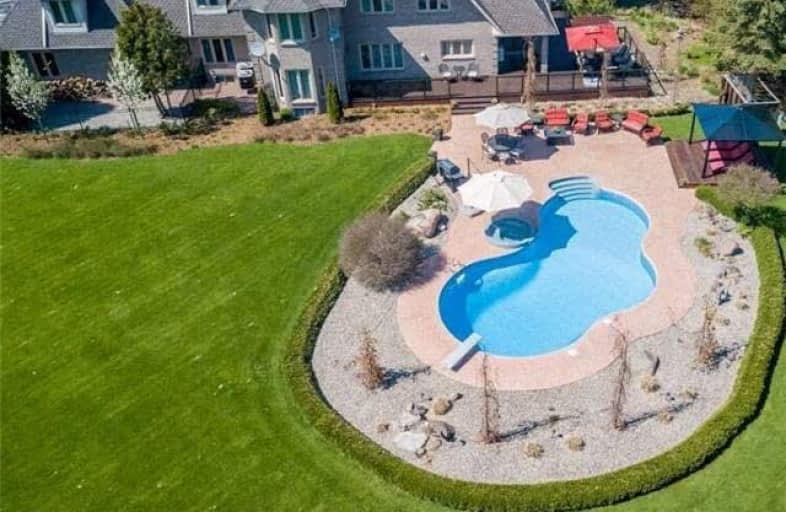Sold on May 17, 2018
Note: Property is not currently for sale or for rent.

-
Type: Detached
-
Style: 2-Storey
-
Size: 3500 sqft
-
Lot Size: 187.01 x 337.68 Feet
-
Age: No Data
-
Taxes: $10,877 per year
-
Days on Site: 76 Days
-
Added: Sep 07, 2019 (2 months on market)
-
Updated:
-
Last Checked: 3 months ago
-
MLS®#: N4054425
-
Listed By: Royal lepage rcr realty, brokerage
Impressive Executive Home On A Quiet Court In A Prestigious Sharon Neighbourhood! This Quality Built "Fifthshire" Boasts Over 4300 Sq Ft, Situated On 1.39 Acres, 5 Bedrooms/5 Washrooms. An Entertainers Backyard With Inground Pool & Hot Tub, Extensive Gardens & Deck.The Main Level Offers Direct 3 Car Garage Access And 2 Walk-Outs. This Immaculate Home Has Been Extensively Updated - Too Many To List Them All!! Top Of The Line Roof ('17) And Heating System!!
Extras
Generac Generator('15),Blinds('14),New Deck&Gazebo('17),Hot Tub('15),Pool Liner/Heater/Pump/Filter('15), Garage Door & Openers('17), Water Softener & Uv & Reverse Osmosis('17), All Appl, Elfs, W/C, Cac, Cvac('17) & Attachments,Alarm System
Property Details
Facts for 5 Callwood Court, East Gwillimbury
Status
Days on Market: 76
Last Status: Sold
Sold Date: May 17, 2018
Closed Date: Jul 12, 2018
Expiry Date: Jul 15, 2018
Sold Price: $1,785,000
Unavailable Date: May 17, 2018
Input Date: Mar 01, 2018
Property
Status: Sale
Property Type: Detached
Style: 2-Storey
Size (sq ft): 3500
Area: East Gwillimbury
Community: Sharon
Availability Date: T.B.A.
Inside
Bedrooms: 5
Bathrooms: 5
Kitchens: 1
Rooms: 11
Den/Family Room: Yes
Air Conditioning: Central Air
Fireplace: Yes
Laundry Level: Main
Central Vacuum: Y
Washrooms: 5
Building
Basement: Part Fin
Heat Type: Forced Air
Heat Source: Oil
Exterior: Brick
Water Supply: Well
Special Designation: Unknown
Parking
Driveway: Private
Garage Spaces: 3
Garage Type: Attached
Covered Parking Spaces: 10
Total Parking Spaces: 13
Fees
Tax Year: 2017
Tax Legal Description: Pcl 11-1 Sec 65M2760; Lt 11 Pl 65M2760;T/W Pt Lt2*
Taxes: $10,877
Highlights
Feature: Cul De Sac
Feature: Fenced Yard
Feature: Golf
Feature: School
Feature: Wooded/Treed
Land
Cross Street: Davis Drive And Ward
Municipality District: East Gwillimbury
Fronting On: South
Pool: Inground
Sewer: Septic
Lot Depth: 337.68 Feet
Lot Frontage: 187.01 Feet
Lot Irregularities: *Con 4,Pt 2 65R13535
Acres: .50-1.99
Additional Media
- Virtual Tour: http://wylieford.homelistingtours.com/listing2/5-callwood-court
Rooms
Room details for 5 Callwood Court, East Gwillimbury
| Type | Dimensions | Description |
|---|---|---|
| Living Main | 4.00 x 6.40 | Fireplace, W/O To Deck, Hardwood Floor |
| Dining Main | 4.00 x 4.90 | Formal Rm, O/Looks Pool, Hardwood Floor |
| Kitchen Main | 3.85 x 4.10 | Modern Kitchen, O/Looks Pool, Ceramic Floor |
| Breakfast Main | 4.10 x 7.00 | Open Concept, W/O To Deck, Ceramic Floor |
| Family Main | 4.35 x 4.70 | Fireplace, W/O To Deck, Hardwood Floor |
| Study Main | 3.70 x 4.45 | Fireplace, O/Looks Garden, Hardwood Floor |
| Master 2nd | 4.10 x 7.00 | W/I Closet, Ensuite Bath, Hardwood Floor |
| 2nd Br 2nd | 3.75 x 5.10 | Double Closet, Ensuite Bath, Hardwood Floor |
| 3rd Br 2nd | 4.30 x 5.15 | W/I Closet, Ensuite Bath, Hardwood Floor |
| 4th Br 2nd | 3.45 x 4.60 | W/I Closet, Window, Hardwood Floor |
| 5th Br 2nd | 3.15 x 3.80 | W/I Closet, Window, Hardwood Floor |
| Rec Bsmt | - |
| XXXXXXXX | XXX XX, XXXX |
XXXX XXX XXXX |
$X,XXX,XXX |
| XXX XX, XXXX |
XXXXXX XXX XXXX |
$X,XXX,XXX | |
| XXXXXXXX | XXX XX, XXXX |
XXXXXXX XXX XXXX |
|
| XXX XX, XXXX |
XXXXXX XXX XXXX |
$X,XXX,XXX | |
| XXXXXXXX | XXX XX, XXXX |
XXXXXXX XXX XXXX |
|
| XXX XX, XXXX |
XXXXXX XXX XXXX |
$X,XXX,XXX |
| XXXXXXXX XXXX | XXX XX, XXXX | $1,785,000 XXX XXXX |
| XXXXXXXX XXXXXX | XXX XX, XXXX | $1,838,000 XXX XXXX |
| XXXXXXXX XXXXXXX | XXX XX, XXXX | XXX XXXX |
| XXXXXXXX XXXXXX | XXX XX, XXXX | $1,988,000 XXX XXXX |
| XXXXXXXX XXXXXXX | XXX XX, XXXX | XXX XXXX |
| XXXXXXXX XXXXXX | XXX XX, XXXX | $2,188,000 XXX XXXX |

Glen Cedar Public School
Elementary: PublicOur Lady of Good Counsel Catholic Elementary School
Elementary: CatholicSharon Public School
Elementary: PublicSt Elizabeth Seton Catholic Elementary School
Elementary: CatholicBogart Public School
Elementary: PublicMazo De La Roche Public School
Elementary: PublicDr John M Denison Secondary School
Secondary: PublicSacred Heart Catholic High School
Secondary: CatholicSir William Mulock Secondary School
Secondary: PublicHuron Heights Secondary School
Secondary: PublicNewmarket High School
Secondary: PublicSt Maximilian Kolbe High School
Secondary: Catholic

