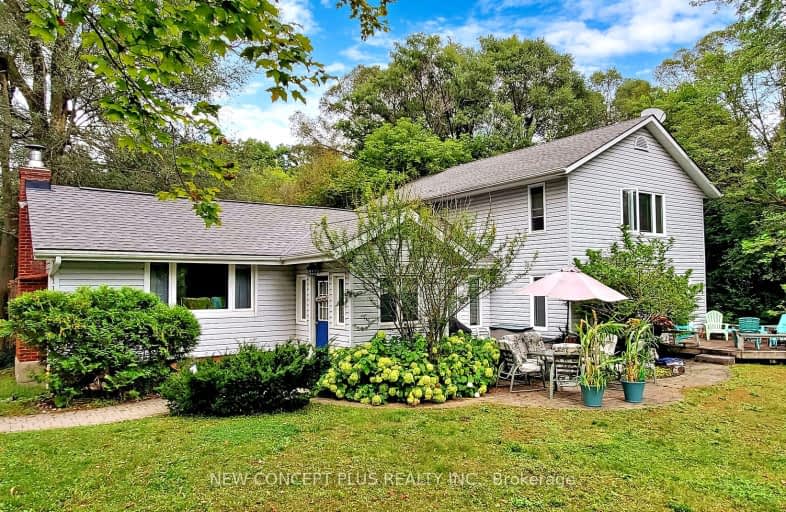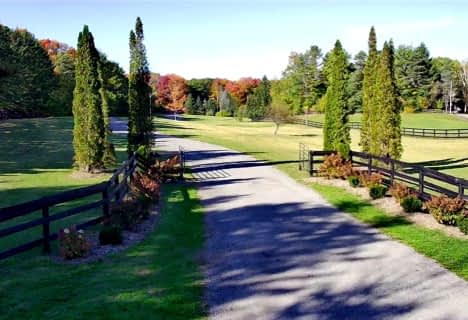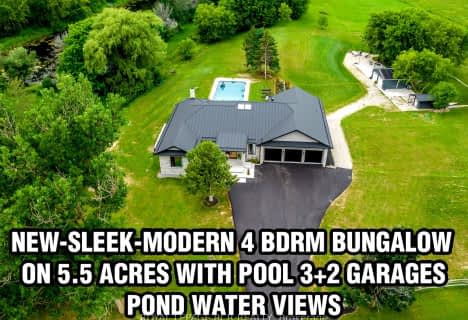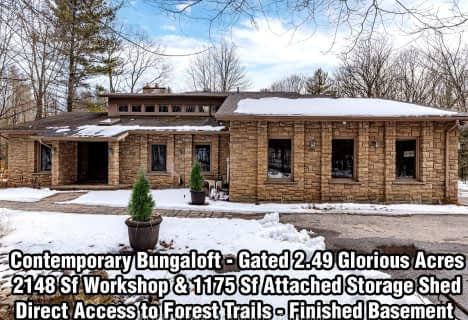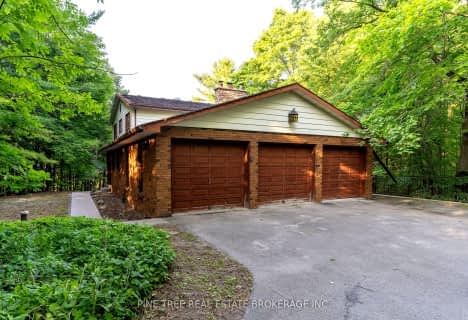Car-Dependent
- Almost all errands require a car.
No Nearby Transit
- Almost all errands require a car.
Somewhat Bikeable
- Almost all errands require a car.

Glen Cedar Public School
Elementary: PublicWhitchurch Highlands Public School
Elementary: PublicOur Lady of Good Counsel Catholic Elementary School
Elementary: CatholicBallantrae Public School
Elementary: PublicMount Albert Public School
Elementary: PublicRobert Munsch Public School
Elementary: PublicÉSC Pape-François
Secondary: CatholicSacred Heart Catholic High School
Secondary: CatholicStouffville District Secondary School
Secondary: PublicHuron Heights Secondary School
Secondary: PublicNewmarket High School
Secondary: PublicSt Maximilian Kolbe High School
Secondary: Catholic-
Frank Stronach Park
Newmarket ON L3Y 7.64km -
Charles E Boyd park
Crowder, Newmarket 8.49km -
Vandorf Community Park
14732 Woodbine Ave, Stouffville ON L4A 2K9 8.89km
-
TD Bank Financial Group
1155 Davis Dr, Newmarket ON L3Y 8R1 7.49km -
BMO Bank of Montreal
1501 Wellington St E, Aurora ON L4G 7B8 9.38km -
CIBC
9 Borealis Ave, Aurora ON L4G 0R5 10.87km
- 5 bath
- 4 bed
- 3000 sqft
4636 Cherry Street, Whitchurch Stouffville, Ontario • L4A 7X4 • Rural Whitchurch-Stouffville
- 3 bath
- 4 bed
4775 Cherry Street, Whitchurch Stouffville, Ontario • L4A 7X4 • Rural Whitchurch-Stouffville
- 4 bath
- 4 bed
17781 Mccowan Road, East Gwillimbury, Ontario • L0G 1E0 • Rural East Gwillimbury
