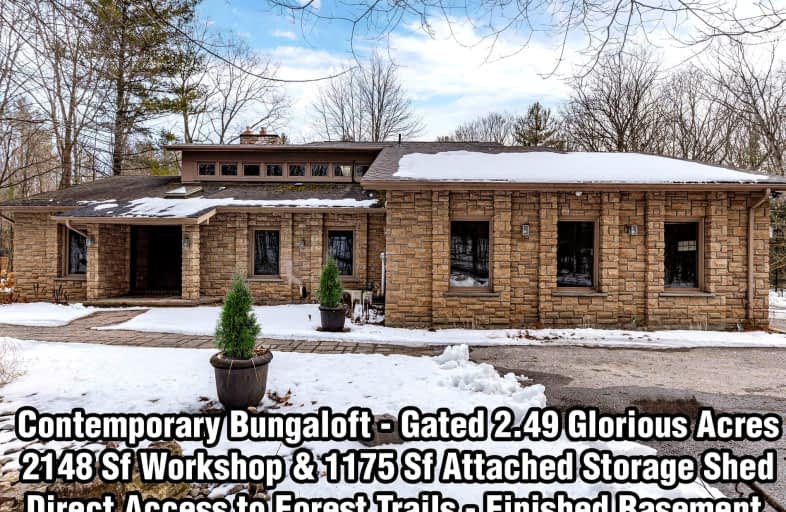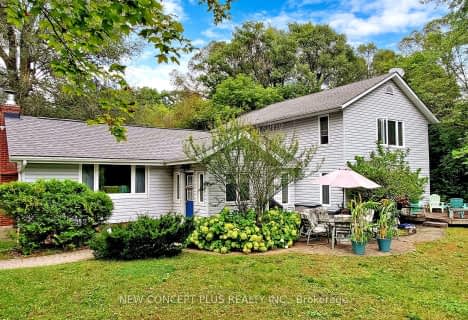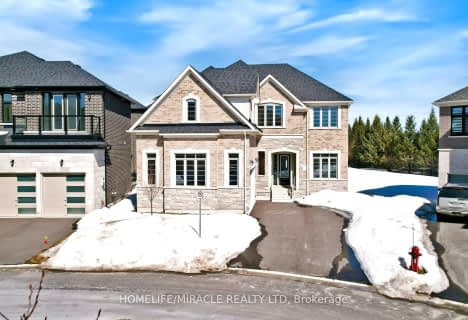Car-Dependent
- Almost all errands require a car.
No Nearby Transit
- Almost all errands require a car.
Somewhat Bikeable
- Almost all errands require a car.

Whitchurch Highlands Public School
Elementary: PublicBallantrae Public School
Elementary: PublicMount Albert Public School
Elementary: PublicSt Mark Catholic Elementary School
Elementary: CatholicRobert Munsch Public School
Elementary: PublicGlad Park Public School
Elementary: PublicÉSC Pape-François
Secondary: CatholicSacred Heart Catholic High School
Secondary: CatholicStouffville District Secondary School
Secondary: PublicHuron Heights Secondary School
Secondary: PublicNewmarket High School
Secondary: PublicSt Maximilian Kolbe High School
Secondary: Catholic-
Coach House Pub
3 Felcher Boulevard, Stouffville, ON L4A 7X4 3.89km -
Lions and Sun Bar and Lounge
18947 Woodbine Avenue, East Gwillimbury, ON L0G 1V0 8.73km -
The Keg Steakhouse + Bar - Aurora
106 First Commerce Drive, Aurora, ON L4G 0H5 9.04km
-
Tim Hortons
5292 Aurora Rd, Ballantrae, ON L4A 7X4 3.4km -
Tim Hortons
1175 Mulock Dr, Newmarket, ON L3Y 4W1 7.84km -
Pur & Simple
47 Harry Walker Parkway S, Newmarket, ON L3Y 8T8 7.92km
-
Fit4Less
1111 Davis Dr, Unit 35, Newmarket, ON L3Y 8X2 8.46km -
Matrix of Motion
1110 Stellar Drive, Unit 104, Newmarket, ON L3Y 7B7 8.71km -
GoodLife Fitness
15900 Bayview Avenue, Aurora, ON L4G 7T3 10.94km
-
Ballantrae Pharmacy
2-3 Felcher Boulevard, Stouffville, ON L4A 7X4 3.95km -
Shoppers Drug Mart
1111 Davis Drive, Newmarket, ON L3Y 7V1 8.48km -
New Care Pharmacy
17730 Leslie Street, Unit 109, Newmarket, ON L3Y 3E4 8.82km
-
Wild Heart Saloon
4252 Davis Drive, Newmarket, ON L0G 1E0 3.01km -
Tim Hortons
5292 Aurora Rd, Ballantrae, ON L4A 7X4 3.4km -
BarBurrito
5292 Aurora Road, Whitchurch-Stouffville, ON L4A 7X4 3.48km
-
Smart Centres Aurora
135 First Commerce Drive, Aurora, ON L4G 0G2 8.8km -
OPM Premium Warehouse Sales
400 Harry Walker Parkway S, Newmarket, ON L3Y 9C4 7.74km -
Walmart
135 First Commerce Dr, Aurora, ON L4G 0G2 8.77km
-
Strawberry Creek Farm
17471 Woodbine Avenue, Whitchurch-Stouffville, ON L3Y 4W1 6.35km -
Bulk Barn
91 First Commerce Drive, Aurora, ON L4G 0G2 8.97km -
Farm Boy
10 Goulding Avenue, Unit A1, Aurora, ON L4G 4A2 9.11km
-
The Beer Store
1100 Davis Drive, Newmarket, ON L3Y 8W8 8.48km -
LCBO
94 First Commerce Drive, Aurora, ON L4G 0H5 9.12km -
Lcbo
15830 Bayview Avenue, Aurora, ON L4G 7Y3 10.85km
-
Pioneer Gas Bar
15641 Highway 48, Whitchurch-Stouffville, ON L0G 1E0 2.64km -
Global Fuel
5272 Aurora Road, Whitchurch-Stouffville, ON L4A 7X4 3.5km -
Ultramar
5267 Aurora Road, Whitchurch-Stouffville, ON L4A 7X4 3.58km
-
Cineplex Odeon Aurora
15460 Bayview Avenue, Aurora, ON L4G 7J1 11.4km -
Stardust
893 Mount Albert Road, East Gwillimbury, ON L0G 1V0 11.74km -
Silver City - Main Concession
18195 Yonge Street, East Gwillimbury, ON L9N 0H9 12.54km
-
Newmarket Public Library
438 Park Aveniue, Newmarket, ON L3Y 1W1 10.74km -
Whitchurch-Stouffville Public Library
2 Park Drive, Stouffville, ON L4A 4K1 12.35km -
Aurora Public Library
15145 Yonge Street, Aurora, ON L4G 1M1 13.43km
-
VCA Canada 404 Veterinary Emergency and Referral Hospital
510 Harry Walker Parkway S, Newmarket, ON L3Y 0B3 7.94km -
Southlake Regional Health Centre
596 Davis Drive, Newmarket, ON L3Y 2P9 10.11km -
Markham Stouffville Hospital
381 Church Street, Markham, ON L3P 7P3 21.17km
-
Vandorf Community Park
14732 Woodbine Ave, Stouffville ON L4A 2K9 8.61km -
Rogers Reservoir Conservation Area
East Gwillimbury ON 11.5km -
Valleyview Park
175 Walter English Dr (at Petal Av), East Gwillimbury ON 12.71km
-
RBC Royal Bank
1181 Davis Dr, Newmarket ON L3Y 8R1 8.21km -
TD Bank Financial Group
1155 Davis Dr, Newmarket ON L3Y 8R1 8.3km -
HSBC
150 Hollidge Blvd (Bayview Ave & Wellington street), Aurora ON L4G 8A3 11.21km
- 5 bath
- 4 bed
- 3000 sqft
4636 Cherry Street, Whitchurch Stouffville, Ontario • L4A 7X4 • Rural Whitchurch-Stouffville
- 3 bath
- 4 bed
- 2500 sqft
4352 Vivian Road, Whitchurch Stouffville, Ontario • L4A 2A6 • Stouffville
- 3 bath
- 4 bed
4775 Cherry Street, Whitchurch Stouffville, Ontario • L4A 7X4 • Rural Whitchurch-Stouffville
- 5 bath
- 5 bed
- 3500 sqft
21 Joiner Circle, Whitchurch Stouffville, Ontario • L4A 4W9 • Ballantrae





