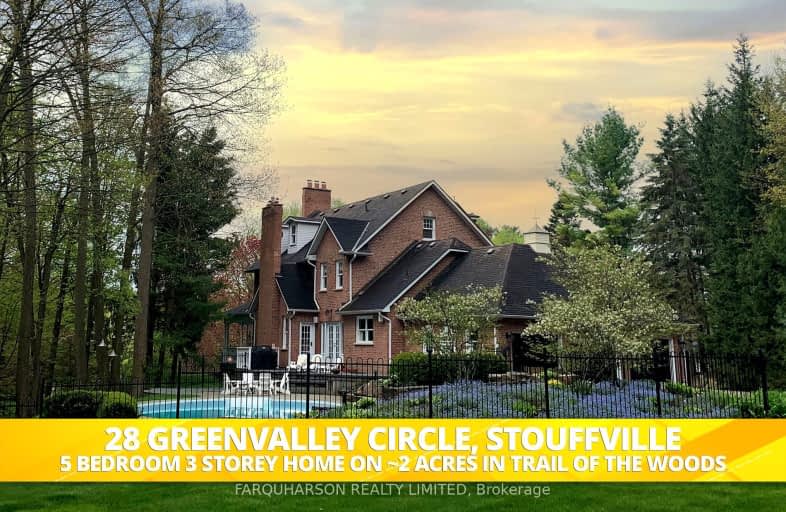Car-Dependent
- Almost all errands require a car.
No Nearby Transit
- Almost all errands require a car.
Somewhat Bikeable
- Almost all errands require a car.

Whitchurch Highlands Public School
Elementary: PublicBallantrae Public School
Elementary: PublicMount Albert Public School
Elementary: PublicSt Mark Catholic Elementary School
Elementary: CatholicNotre Dame Catholic Elementary School
Elementary: CatholicGlad Park Public School
Elementary: PublicÉSC Pape-François
Secondary: CatholicSacred Heart Catholic High School
Secondary: CatholicStouffville District Secondary School
Secondary: PublicHuron Heights Secondary School
Secondary: PublicNewmarket High School
Secondary: PublicSt Maximilian Kolbe High School
Secondary: Catholic-
Vandorf Community Park
14732 Woodbine Ave, Stouffville ON L4A 2K9 6.04km -
Frank Stronach Park
Newmarket ON L3Y 6.63km -
Dennis park
Newmarket ON 10km
-
TD Bank Financial Group
1155 Davis Dr, Newmarket ON L3Y 8R1 8.08km -
President's Choice Financial Pavilion and ATM
15900 Bayview Ave, Aurora ON L4G 7Y3 9.22km -
TD Bank Financial Group
12717 Woodbine Ave, Gormley ON L4A 2G6 10.04km
- 6 bath
- 5 bed
18 Blue Ridge Trail, Whitchurch Stouffville, Ontario • L3Y 4W1 • Rural Whitchurch-Stouffville



