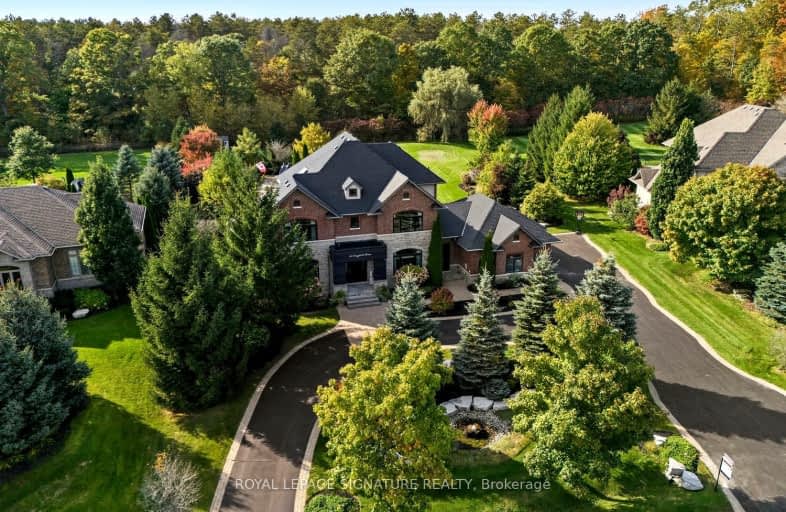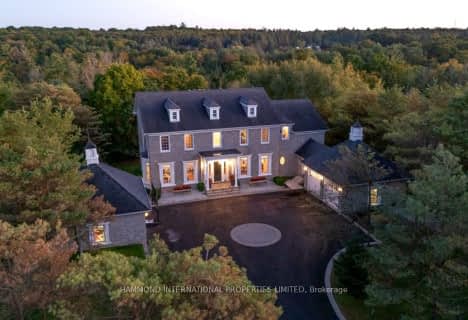Car-Dependent
- Almost all errands require a car.
No Nearby Transit
- Almost all errands require a car.
Somewhat Bikeable
- Most errands require a car.

ÉÉC Pape-François
Elementary: CatholicWhitchurch Highlands Public School
Elementary: PublicBallantrae Public School
Elementary: PublicSt Mark Catholic Elementary School
Elementary: CatholicHarry Bowes Public School
Elementary: PublicGlad Park Public School
Elementary: PublicÉSC Pape-François
Secondary: CatholicSacred Heart Catholic High School
Secondary: CatholicStouffville District Secondary School
Secondary: PublicHuron Heights Secondary School
Secondary: PublicNewmarket High School
Secondary: PublicSt Maximilian Kolbe High School
Secondary: Catholic-
Madori Park
Millard St, Whitchurch-Stouffville ON 8.04km -
Sunnyridge Park
Stouffville ON 10.48km -
Wesley Brooks Memorial Conservation Area
Newmarket ON 11.45km
-
CIBC
5827 Main St, Whitchurch-Stouffville ON L4A 1X7 8.8km -
TD Bank Financial Group
1155 Davis Dr, Newmarket ON L3Y 8R1 9.72km -
National Bank
133 Pedersen Dr, Aurora ON L4G 0E3 10.82km
- 8 bath
- 5 bed
- 5000 sqft
72 Grayfield Drive, Whitchurch Stouffville, Ontario • L4A 0B1 • Ballantrae
- 5 bath
- 4 bed
19 Pine Vista Avenue, Whitchurch Stouffville, Ontario • L4A 1R9 • Ballantrae
- 6 bath
- 4 bed
- 5000 sqft
41 Greenvalley Circle, Whitchurch Stouffville, Ontario • L3Y 4W1 • Rural Whitchurch-Stouffville
- 6 bath
- 5 bed
- 5000 sqft
23 Spruceview Place, Whitchurch Stouffville, Ontario • L4A 1W3 • Ballantrae
- 7 bath
- 5 bed
- 5000 sqft
30 Sandy Ridge Court, Whitchurch Stouffville, Ontario • L4A 2L4 • Rural Whitchurch-Stouffville
- 9 bath
- 7 bed
- 5000 sqft
9 Pleasant Valley Drive, Whitchurch Stouffville, Ontario • L4A 1W3 • Ballantrae
- 6 bath
- 5 bed
18 Blue Ridge Trail, Whitchurch Stouffville, Ontario • L3Y 4W1 • Rural Whitchurch-Stouffville









