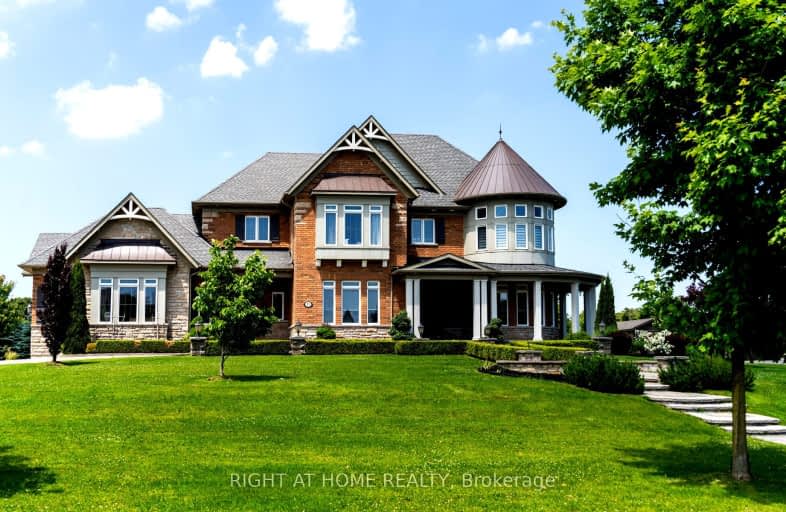Car-Dependent
- Almost all errands require a car.
No Nearby Transit
- Almost all errands require a car.
Somewhat Bikeable
- Most errands require a car.

ÉÉC Pape-François
Elementary: CatholicBallantrae Public School
Elementary: PublicSt Mark Catholic Elementary School
Elementary: CatholicSt Brigid Catholic Elementary School
Elementary: CatholicHarry Bowes Public School
Elementary: PublicGlad Park Public School
Elementary: PublicÉSC Pape-François
Secondary: CatholicStouffville District Secondary School
Secondary: PublicNewmarket High School
Secondary: PublicSt Brother André Catholic High School
Secondary: CatholicBur Oak Secondary School
Secondary: PublicPierre Elliott Trudeau High School
Secondary: Public-
Rupert Park
Whitchurch-Stouffville ON 7.27km -
Lake Wilcox Park
Sunset Beach Rd, Richmond Hill ON 13.83km -
Gordon Stollery Park
3990 Major MacKenzie Dr E, Markham ON L6C 1P8 15.19km
-
RBC Royal Bank
1181 Davis Dr, Newmarket ON L3Y 8R1 11.14km -
BMO Bank of Montreal
1111 Davis Dr, Newmarket ON L3Y 8X2 11.38km -
CIBC
660 Wellington St E (Bayview Ave.), Aurora ON L4G 0K3 11.98km
- 8 bath
- 5 bed
- 5000 sqft
72 Grayfield Drive, Whitchurch Stouffville, Ontario • L4A 0B1 • Ballantrae
- 6 bath
- 5 bed
- 5000 sqft
23 Spruceview Place, Whitchurch Stouffville, Ontario • L4A 1W3 • Ballantrae
- 4 bath
- 4 bed
10 William Andrew Avenue, Whitchurch Stouffville, Ontario • L4A 7X5 • Rural Whitchurch-Stouffville













