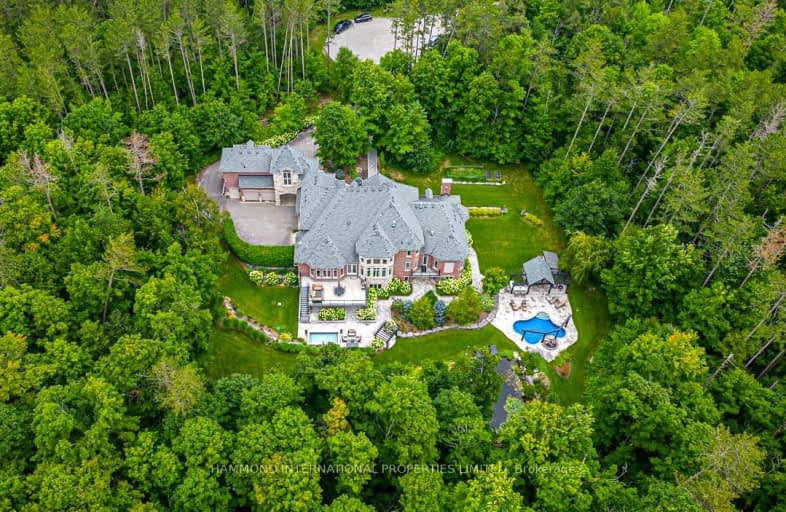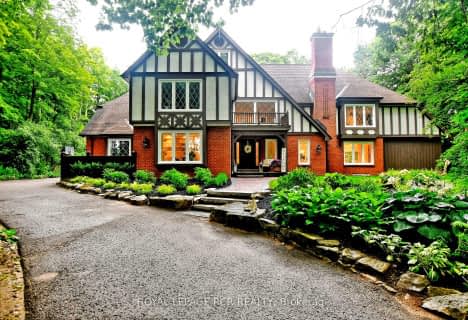Car-Dependent
- Almost all errands require a car.
No Nearby Transit
- Almost all errands require a car.
Somewhat Bikeable
- Most errands require a car.

ÉÉC Pape-François
Elementary: CatholicWhitchurch Highlands Public School
Elementary: PublicBallantrae Public School
Elementary: PublicSt Mark Catholic Elementary School
Elementary: CatholicOscar Peterson Public School
Elementary: PublicGlad Park Public School
Elementary: PublicÉSC Pape-François
Secondary: CatholicSacred Heart Catholic High School
Secondary: CatholicStouffville District Secondary School
Secondary: PublicHuron Heights Secondary School
Secondary: PublicNewmarket High School
Secondary: PublicBur Oak Secondary School
Secondary: Public-
Drop the Leash
4852 Vandorf Siderd, Whitchurch-Stouffville ON L4A 4K7 1.43km -
Madori Park
Millard St, Whitchurch-Stouffville ON 6.94km -
Rupert Park
Whitchurch-Stouffville ON 7.53km
-
RBC Royal Bank
1181 Davis Dr, Newmarket ON L3Y 8R1 9.84km -
CIBC
660 Wellington St E (Bayview Ave.), Aurora ON L4G 0K3 9.96km -
BMO Bank of Montreal
668 Wellington St E (Bayview & Wellington), Aurora ON L4G 0K3 9.94km










