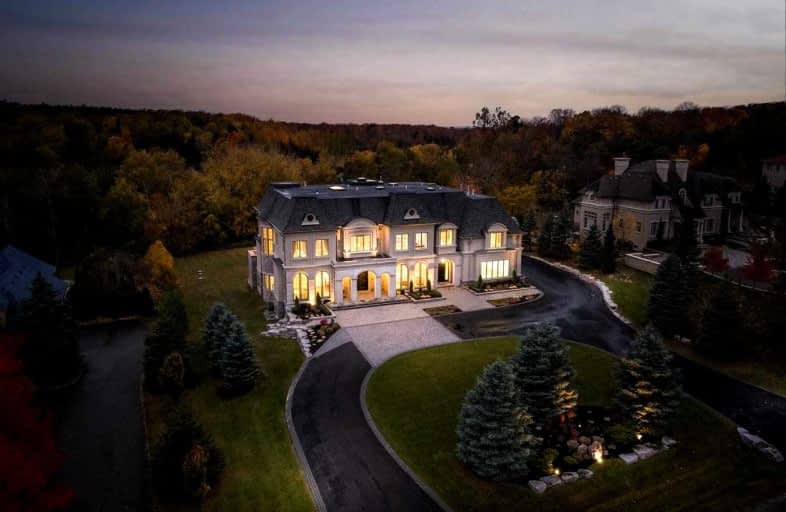Sold on Nov 16, 2022
Note: Property is not currently for sale or for rent.

-
Type: Detached
-
Style: 2-Storey
-
Size: 5000 sqft
-
Lot Size: 142 x 511 Feet
-
Age: 6-15 years
-
Taxes: $25,029 per year
-
Days on Site: 23 Days
-
Added: Oct 23, 2022 (3 weeks on market)
-
Updated:
-
Last Checked: 3 months ago
-
MLS®#: N5806590
-
Listed By: Royal lepage your community realty, brokerage
Nestled In Prestigious Neighbourhood: "Trail Of The Woods" : Stunning 7 + 1 Bedroom Custom Estate. Offers Exceptional Craftsmanship And Over 9,800Sf Upper + 5,900Sf Lower Walkout : Truly Remarkable Inside And Out (2.577 Acres) . Features Include Bright & Beautiful Windows Overlooking The Backyard. The Beautiful Kitchen Is The Heart Of The Home Complete With/Including Premium Stainless Steel Appliances, Marble Countertops, And Access To A Generous Terrace. The Lower Level Offers A Walkout To A Patio W/ An Exceptional Amount Of Outdoor Space. Convenience Of Living Near Shopping Areas, Cycling Routes, Leading Golf Clubs, Highly Rated Schools, And Close Proximity To Nature Hiking Trails...
Extras
High Speed Fiber Internet, Insulated Concreate Form Construction, Heated Flooring Throughout All Main Areas : Extreme Quite / Comfort : Crown Molding With Illuminated Ceilings, Irrigation/Security System, So Much More = See Virtual Tour!
Property Details
Facts for 5 Wolf Run Court, Whitchurch Stouffville
Status
Days on Market: 23
Last Status: Sold
Sold Date: Nov 16, 2022
Closed Date: Dec 16, 2022
Expiry Date: Dec 31, 2023
Sold Price: $7,800,000
Unavailable Date: Nov 16, 2022
Input Date: Oct 26, 2022
Property
Status: Sale
Property Type: Detached
Style: 2-Storey
Size (sq ft): 5000
Age: 6-15
Area: Whitchurch Stouffville
Community: Stouffville
Availability Date: Tba
Inside
Bedrooms: 6
Bedrooms Plus: 1
Bathrooms: 10
Kitchens: 1
Rooms: 9
Den/Family Room: Yes
Air Conditioning: Central Air
Fireplace: Yes
Laundry Level: Main
Central Vacuum: Y
Washrooms: 10
Utilities
Electricity: Yes
Gas: Yes
Cable: Yes
Telephone: Yes
Building
Basement: Finished
Heat Type: Forced Air
Heat Source: Gas
Exterior: Insulbrick
Exterior: Stucco/Plaster
Water Supply Type: Drilled Well
Water Supply: Well
Special Designation: Unknown
Parking
Driveway: Circular
Garage Spaces: 4
Garage Type: Attached
Covered Parking Spaces: 10
Total Parking Spaces: 8
Fees
Tax Year: 2022
Tax Legal Description: Lot 13, Plan 65M3565, Whitchurch-Stouffville
Taxes: $25,029
Highlights
Feature: Clear View
Feature: Cul De Sac
Feature: Grnbelt/Conserv
Feature: Wooded/Treed
Land
Cross Street: Aurora Road And Kenn
Municipality District: Whitchurch-Stouffville
Fronting On: East
Parcel Number: 036820347
Pool: None
Sewer: Septic
Lot Depth: 511 Feet
Lot Frontage: 142 Feet
Lot Irregularities: Irregular: 2.57 Acers
Acres: 2-4.99
Zoning: Ru
Additional Media
- Virtual Tour: https://tours.digenovamedia.ca/5-wolf-run-court-stouffville-on-l4a-2l4?branded=1
Rooms
Room details for 5 Wolf Run Court, Whitchurch Stouffville
| Type | Dimensions | Description |
|---|---|---|
| Foyer Main | 8.60 x 5.11 | Marble Floor, Heated Floor |
| Office Main | 5.20 x 6.30 | Hardwood Floor, B/I Bookcase |
| Dining Main | 5.50 x 5.50 | Illuminated Ceiling, Coffered Ceiling, Wall Sconce Lighting |
| Living Main | 5.20 x 4.60 | French Doors, Cathedral Ceiling, Crown Moulding |
| Family Main | 6.49 x 6.17 | Gas Fireplace, B/I Bookcase, Crown Moulding |
| Kitchen Main | 6.15 x 66.10 | Centre Island, B/I Appliances, Hardwood Floor |
| Breakfast Main | 6.11 x 4.53 | W/O To Terrace, Hardwood Floor, O/Looks Backyard |
| Prim Bdrm Main | 6.48 x 5.54 | 5 Pc Ensuite, Hardwood Floor, W/I Closet |
| 2nd Br 2nd | 5.80 x 6.03 | 3 Pc Ensuite, Hardwood Floor, B/I Closet |
| 3rd Br Main | 4.96 x 4.40 | 3 Pc Ensuite, Hardwood Floor, B/I Closet |
| 4th Br 2nd | 5.22 x 6.03 | 3 Pc Ensuite, Hardwood Floor, Pocket Doors |
| Rec Bsmt | 11.53 x 10.81 | W/O To Patio, Hardwood Floor, Gas Fireplace |
| XXXXXXXX | XXX XX, XXXX |
XXXX XXX XXXX |
$X,XXX,XXX |
| XXX XX, XXXX |
XXXXXX XXX XXXX |
$X,XXX,XXX |
| XXXXXXXX XXXX | XXX XX, XXXX | $7,800,000 XXX XXXX |
| XXXXXXXX XXXXXX | XXX XX, XXXX | $8,800,000 XXX XXXX |

Whitchurch Highlands Public School
Elementary: PublicBallantrae Public School
Elementary: PublicRick Hansen Public School
Elementary: PublicStonehaven Elementary School
Elementary: PublicNotre Dame Catholic Elementary School
Elementary: CatholicBogart Public School
Elementary: PublicÉSC Pape-François
Secondary: CatholicSacred Heart Catholic High School
Secondary: CatholicStouffville District Secondary School
Secondary: PublicHuron Heights Secondary School
Secondary: PublicNewmarket High School
Secondary: PublicSt Maximilian Kolbe High School
Secondary: Catholic

