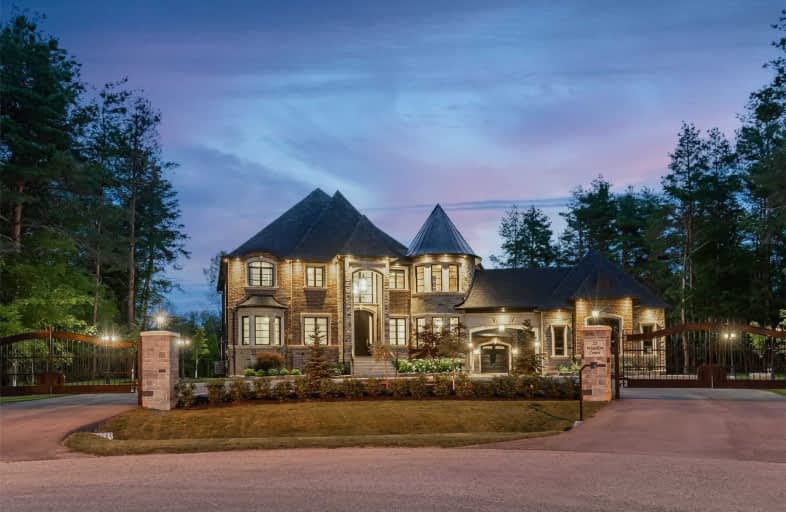Sold on Jan 29, 2022
Note: Property is not currently for sale or for rent.

-
Type: Detached
-
Style: 2-Storey
-
Size: 5000 sqft
-
Lot Size: 105.77 x 0 Feet
-
Age: 0-5 years
-
Taxes: $17,479 per year
-
Days on Site: 206 Days
-
Added: Jul 07, 2021 (6 months on market)
-
Updated:
-
Last Checked: 3 months ago
-
MLS®#: N5299715
-
Listed By: Farquharson realty limited, brokerage
A True Masterpiece! 2019 Build, Stone & Brick Custom Estate Located In One Of Stouffville's Most Sought After Communities. Exceptional Craftsmanship & Modern Design Sensibilities Featuring Extensive Landscaping, Gated Entrance, Porte Cochere, 4 Car Garage, Double Height Ceilings, Custom Marble & Wood Flooring, Plaster Crown Moulding, Coffered Ceilings, Chef's Dream Kitchen W/ Butlers Pantry & W/O To Patio. *** Please See Virtual Tour For A More Details ***
Extras
Private Master Retreat W/ H/W Floors, 6Pc Ensuite, Large Dressing Room & Private Terrace. Great Room W/ 20' Ceilings, Floor To Ceiling Windows & Coverings, Crown Moulding, H/W Floors, Large Gas F/P With Marble Surround. Fibre Internet.
Property Details
Facts for 22 Woodlot Court, Whitchurch Stouffville
Status
Days on Market: 206
Last Status: Sold
Sold Date: Jan 29, 2022
Closed Date: Feb 28, 2022
Expiry Date: Sep 07, 2021
Sold Price: $4,600,000
Unavailable Date: Jan 29, 2022
Input Date: Jul 07, 2021
Prior LSC: Expired
Property
Status: Sale
Property Type: Detached
Style: 2-Storey
Size (sq ft): 5000
Age: 0-5
Area: Whitchurch Stouffville
Community: Rural Whitchurch-Stouffville
Availability Date: Tbd
Inside
Bedrooms: 6
Bathrooms: 6
Kitchens: 1
Rooms: 13
Den/Family Room: Yes
Air Conditioning: Central Air
Fireplace: Yes
Laundry Level: Upper
Central Vacuum: Y
Washrooms: 6
Building
Basement: Unfinished
Heat Type: Forced Air
Heat Source: Gas
Exterior: Brick
Exterior: Stone
Water Supply: Well
Special Designation: Unknown
Parking
Driveway: Circular
Garage Spaces: 4
Garage Type: Attached
Covered Parking Spaces: 10
Total Parking Spaces: 14
Fees
Tax Year: 2021
Tax Legal Description: Lot 24, Plan 65M3370, Whitchurch-Stouffville.
Taxes: $17,479
Highlights
Feature: Cul De Sac
Feature: Golf
Feature: Terraced
Feature: Wooded/Treed
Land
Cross Street: Mccowan Road / Auror
Municipality District: Whitchurch-Stouffville
Fronting On: North
Parcel Number: 036820235
Pool: None
Sewer: None
Lot Frontage: 105.77 Feet
Lot Irregularities: Irregular In Shape
Acres: .50-1.99
Additional Media
- Virtual Tour: https://yellowdiamondproperties.com/22-woodlot-court-stouffville
Rooms
Room details for 22 Woodlot Court, Whitchurch Stouffville
| Type | Dimensions | Description |
|---|---|---|
| Great Rm Main | 5.54 x 6.00 | Hardwood Floor, Gas Fireplace, Window Flr To Ceil |
| Kitchen Main | 6.96 x 6.72 | Hardwood Floor, W/O To Patio, Quartz Counter |
| Dining Main | 3.64 x 5.18 | Hardwood Floor, Crown Moulding, Coffered Ceiling |
| Living Main | 3.64 x 4.08 | Hardwood Floor, Coffered Ceiling, Crown Moulding |
| Study Main | 3.40 x 4.11 | Hardwood Floor, Coffered Ceiling, Picture Window |
| Office Main | 2.64 x 4.48 | Wainscoting, Crown Moulding, Hardwood Floor |
| Prim Bdrm Upper | 6.29 x 6.29 | 6 Pc Ensuite, W/O To Terrace, W/I Closet |
| 2nd Br Upper | 3.73 x 4.33 | Wainscoting, Semi Ensuite, W/I Closet |
| 3rd Br Upper | 4.68 x 7.39 | Semi Ensuite, W/I Closet, Picture Window |
| 4th Br Upper | 3.64 x 4.08 | W/I Closet, 4 Pc Ensuite, Picture Window |
| 5th Br Main | 3.64 x 4.04 | Hardwood Floor, 3 Pc Ensuite, W/I Closet |
| Nursery Upper | 3.91 x 6.49 | Hardwood Floor, 3 Pc Ensuite, Wet Bar |
| XXXXXXXX | XXX XX, XXXX |
XXXX XXX XXXX |
$X,XXX,XXX |
| XXX XX, XXXX |
XXXXXX XXX XXXX |
$X,XXX,XXX | |
| XXXXXXXX | XXX XX, XXXX |
XXXXXXX XXX XXXX |
|
| XXX XX, XXXX |
XXXXXX XXX XXXX |
$X,XXX,XXX | |
| XXXXXXXX | XXX XX, XXXX |
XXXX XXX XXXX |
$X,XXX,XXX |
| XXX XX, XXXX |
XXXXXX XXX XXXX |
$X,XXX,XXX |
| XXXXXXXX XXXX | XXX XX, XXXX | $4,600,000 XXX XXXX |
| XXXXXXXX XXXXXX | XXX XX, XXXX | $4,500,000 XXX XXXX |
| XXXXXXXX XXXXXXX | XXX XX, XXXX | XXX XXXX |
| XXXXXXXX XXXXXX | XXX XX, XXXX | $4,980,000 XXX XXXX |
| XXXXXXXX XXXX | XXX XX, XXXX | $1,100,000 XXX XXXX |
| XXXXXXXX XXXXXX | XXX XX, XXXX | $1,238,000 XXX XXXX |

Whitchurch Highlands Public School
Elementary: PublicBallantrae Public School
Elementary: PublicMount Albert Public School
Elementary: PublicSt Mark Catholic Elementary School
Elementary: CatholicRobert Munsch Public School
Elementary: PublicGlad Park Public School
Elementary: PublicÉSC Pape-François
Secondary: CatholicSacred Heart Catholic High School
Secondary: CatholicStouffville District Secondary School
Secondary: PublicHuron Heights Secondary School
Secondary: PublicNewmarket High School
Secondary: PublicSt Maximilian Kolbe High School
Secondary: Catholic- 11 bath
- 7 bed
- 5000 sqft
55 Greenvalley Circle, Whitchurch Stouffville, Ontario • L4A 2L4 • Rural Whitchurch-Stouffville
- 9 bath
- 7 bed
- 5000 sqft
9 Pleasant Valley Drive, Whitchurch Stouffville, Ontario • L4A 1W3 • Ballantrae




