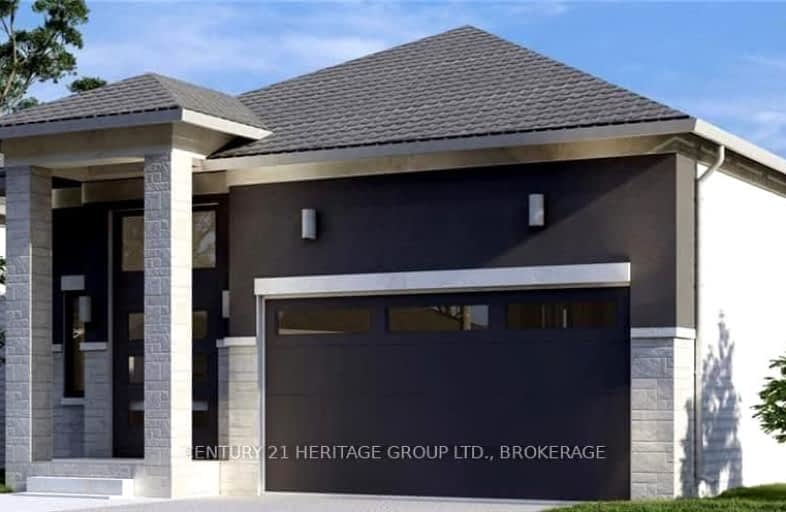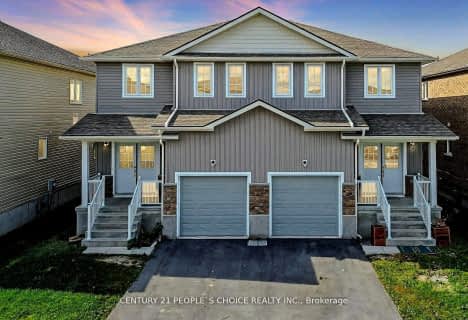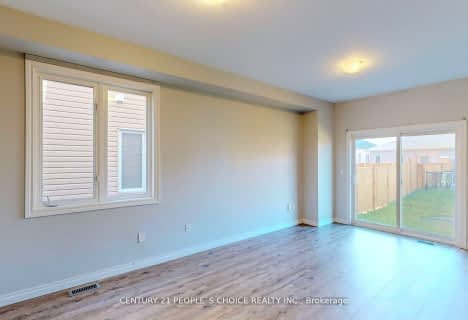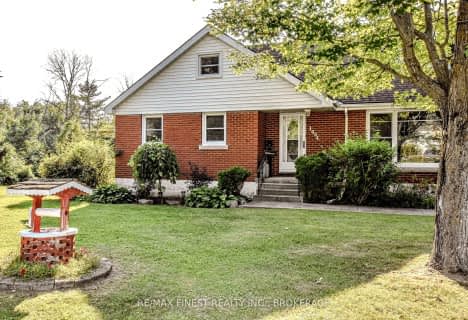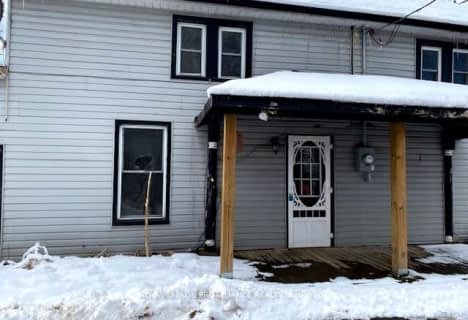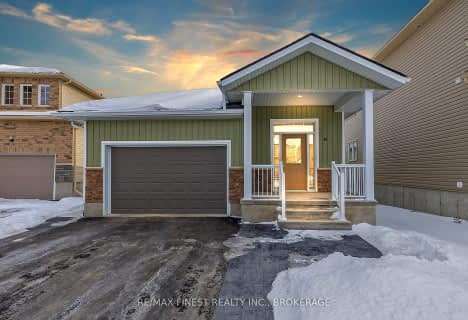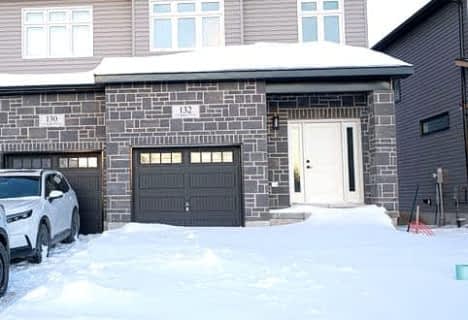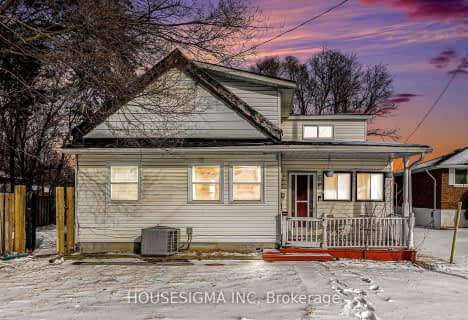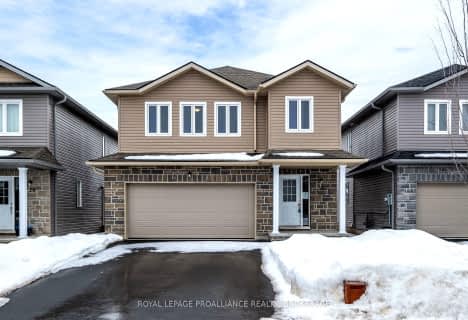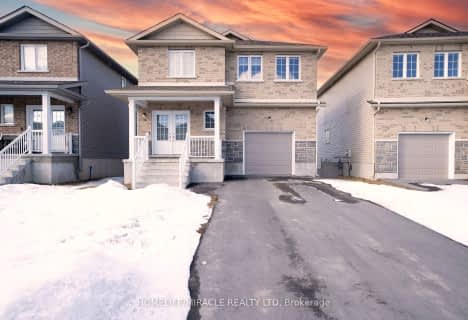Car-Dependent
- Almost all errands require a car.

W.J. Holsgrove Public School
Elementary: PublicBath Public School
Elementary: PublicFairfield Elementary School
Elementary: PublicOdessa Public School
Elementary: PublicOur Lady of Mount Carmel Catholic School
Elementary: CatholicAmherstView Public School
Elementary: PublicLoyola Community Learning Centre
Secondary: CatholicErnestown Secondary School
Secondary: PublicBayridge Secondary School
Secondary: PublicSydenham High School
Secondary: PublicFrontenac Secondary School
Secondary: PublicHoly Cross Catholic Secondary School
Secondary: Catholic-
Ridge Park
Loyalist ON K7N 0A5 7.92km -
Sunnyside park
Amey Crt (Raycraft Dr.), Lennox and Addington ON 8.43km -
Taylor-Kidd Dog Walking Trails
Taylor Kidd Blvd, Kingston ON 8.92km
-
BMO Bank of Montreal
6 Speers Blvd, Amherstview ON K7N 1Z6 8.33km -
CIBC
4495 Bath Rd, Amherstview ON K7N 1A5 9.08km -
Kawartha Credit Union
775 Strand Blvd (Taylor-Kidd Blvd.), Kingston ON K7P 2S7 10.98km
- 3 bath
- 4 bed
61 DUSENBURY Drive, Loyalist, Ontario • K0H 2H0 • Lennox and Addington - South
- 3 bath
- 3 bed
- 1500 sqft
15 Dusenbury Drive, Loyalist, Ontario • K0H 2H0 • Lennox and Addington - South
