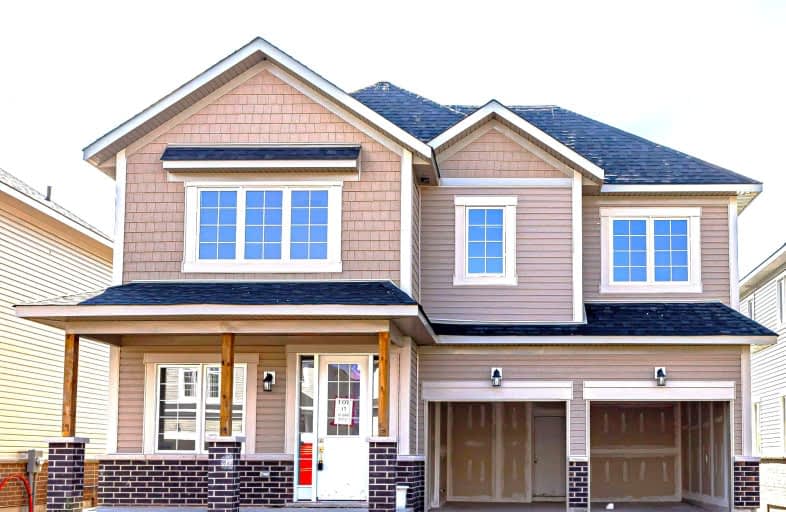Inactive on Dec 09, 2024
Note: Property is not currently for sale or for rent.

-
Type: Detached
-
Style: 2-Storey
-
Size: 3000 sqft
-
Lease Term: 1 Year
-
Possession: IMMEDIATE
-
All Inclusive: No Data
-
Lot Size: 44 x 158 Feet
-
Age: New
-
Days on Site: 91 Days
-
Added: Sep 09, 2024 (2 months on market)
-
Updated:
-
Last Checked: 48 minutes ago
-
MLS®#: X9344704
-
Listed By: Re/max metropolis realty
Welcome to 3000 sqft+ lease listing at 62 Gold Links Dr in Bath, Ontario. Close to Belleville & Kingston, the main floor has an open concept layout with 9ft ceilings, lots of windows, extended kitchen cabinets, quartz countertops, hardwood floor, S/S appliances along with laundry & a large office space. Upstairs has 4 spacious bedrooms, walk-in closets & 3 full washrooms. Bath, Ontario is centered around power plants, upcoming battery storage & a 1.5 billion EV battery plant expected to drive growth & well-paying jobs! Loyalist Country club membership available to tenants subject to conditions. Access to gym, equipment, library, billiards, & games room, pool & spa, members' lounge & many more available with yearly fee paid to club by tenant. Appliances installed after pictures are taken.
Extras
Utilities are to be paid by tenants along with maintenance of grass and removal of snow in timely manner.
Property Details
Facts for 62 Golf Links Drive, Loyalist
Status
Days on Market: 91
Last Status: Expired
Sold Date: Jan 02, 2025
Closed Date: Nov 30, -0001
Expiry Date: Dec 09, 2024
Unavailable Date: Dec 10, 2024
Input Date: Sep 11, 2024
Property
Status: Lease
Property Type: Detached
Style: 2-Storey
Size (sq ft): 3000
Age: New
Area: Loyalist
Availability Date: IMMEDIATE
Inside
Bedrooms: 4
Bathrooms: 4
Kitchens: 1
Rooms: 6
Den/Family Room: No
Air Conditioning: Central Air
Fireplace: No
Laundry: Ensuite
Washrooms: 4
Building
Basement: Unfinished
Heat Type: Forced Air
Heat Source: Gas
Exterior: Brick
Exterior: Vinyl Siding
Private Entrance: Y
Water Supply: Municipal
Special Designation: Unknown
Parking
Driveway: Pvt Double
Parking Included: Yes
Garage Spaces: 2
Garage Type: Built-In
Covered Parking Spaces: 4
Total Parking Spaces: 6
Fees
Central A/C Included: Yes
Highlights
Feature: Beach
Feature: Campground
Feature: Golf
Feature: Library
Feature: Park
Land
Cross Street: OAKMOUNT DR & COUNTR
Municipality District: Loyalist
Fronting On: West
Parcel Number: 451340816
Pool: None
Sewer: Sewers
Lot Depth: 158 Feet
Lot Frontage: 44 Feet
Lot Irregularities: 158.99ft x 44.36ft x
Acres: < .50
Payment Frequency: Monthly
Rooms
Room details for 62 Golf Links Drive, Loyalist
| Type | Dimensions | Description |
|---|---|---|
| Family Main | 4.20 x 5.30 | |
| Dining Main | 3.90 x 4.30 | |
| Office Main | 2.60 x 3.60 | Combined W/Living |
| Breakfast Main | 4.30 x 3.10 | |
| Kitchen Main | 4.90 x 2.60 | |
| Prim Bdrm 2nd | 5.00 x 4.20 | W/I Closet, 4 Pc Bath |
| 2nd Br 2nd | 4.50 x 5.20 | W/I Closet |
| 3rd Br 2nd | 3.50 x 3.80 | Double Closet |
| 4th Br 2nd | 3.60 x 3.00 | Double Closet |
| Bathroom 2nd | - | 3 Pc Bath |
| Bathroom Main | - | 2 Pc Bath |
| XXXXXXXX | XXX XX, XXXX |
XXXXXXXX XXX XXXX |
|
| XXX XX, XXXX |
XXXXXX XXX XXXX |
$X,XXX |
| XXXXXXXX XXXXXXXX | XXX XX, XXXX | XXX XXXX |
| XXXXXXXX XXXXXX | XXX XX, XXXX | $3,200 XXX XXXX |
Car-Dependent
- Almost all errands require a car.

École élémentaire publique L'Héritage
Elementary: PublicChar-Lan Intermediate School
Elementary: PublicSt Peter's School
Elementary: CatholicHoly Trinity Catholic Elementary School
Elementary: CatholicÉcole élémentaire catholique de l'Ange-Gardien
Elementary: CatholicWilliamstown Public School
Elementary: PublicÉcole secondaire publique L'Héritage
Secondary: PublicCharlottenburgh and Lancaster District High School
Secondary: PublicSt Lawrence Secondary School
Secondary: PublicÉcole secondaire catholique La Citadelle
Secondary: CatholicHoly Trinity Catholic Secondary School
Secondary: CatholicCornwall Collegiate and Vocational School
Secondary: Public

