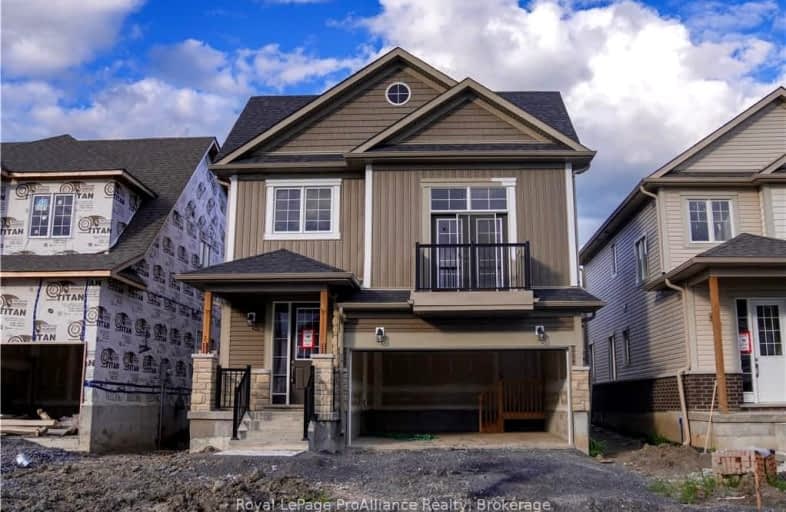
-
Type: Detached
-
Style: 2-Storey
-
Lot Size: 36.09 x 114.79 Feet
-
Age: New
-
Taxes: $1,453 per year
-
Days on Site: 155 Days
-
Added: Jul 18, 2024 (5 months ago)
-
Updated:
-
Last Checked: 3 hours ago
-
MLS®#: X9410586
-
Listed By: Royal lepage proalliance realty, brokerage
Welcome to 63 Golf Links Drive! This house is located in the picturesque town of Bath, along the shores of Lake Ontario, and within a 20-minute drive from Kingston. Built in 2024, this two-storey home boasts 2415 square feet of living space, 4 spacious bedrooms, and 3 up-to-date bathrooms. Its double-car garage graciously accommodates extra room for not only cars, but also many storage items. Built by Kaitlin Corporation, the house is carefully designed to give a modern and stunning, yet welcoming feel: it is the perfect family home. The location provides close access to an elementary school, pharmacy, place of worship, library, parks, beach, museums, groceries, and more, all within a 5-minute drive. The house comes with a membership to Loyalist Township's Golf and Country Club (Approx. 20k value). This is a rare find and a perfect opportunity for any homeowner to build a lifestyle within the conveniently located, welcoming, and progressive town of Bath.
Upcoming Open Houses
We do not have information on any open houses currently scheduled.
Schedule a Private Tour -
Contact Us
Property Details
Facts for 63 GOLF LINKS DR, Loyalist
Property
Status: Sale
Property Type: Detached
Style: 2-Storey
Age: New
Area: Loyalist
Community: Bath
Availability Date: Immediate
Assessment Amount: $91,000
Assessment Year: 2024
Inside
Bedrooms: 4
Bathrooms: 3
Kitchens: 1
Rooms: 13
Air Conditioning: None
Fireplace: No
Washrooms: 3
Building
Basement: Full
Basement 2: Unfinished
Heat Source: Gas
Exterior: Concrete
Elevator: N
Water Supply: Municipal
Special Designation: Unknown
Retirement: N
Parking
Driveway: Pvt Double
Garage Spaces: 2
Garage Type: Attached
Covered Parking Spaces: 2
Total Parking Spaces: 4
Fees
Tax Year: 2024
Tax Legal Description: LOT 106, PLAN 29M62 LOYALIST TOWNSHIP
Taxes: $1,453
Highlights
Feature: Golf
Land
Cross Street: HWY 33 (Main St. in
Municipality District: Loyalist
Parcel Number: 451340896
Pool: None
Sewer: Sewers
Lot Depth: 114.79 Feet
Lot Frontage: 36.09 Feet
Acres: < .50
Zoning: R3-20-H
Rooms
Room details for 63 GOLF LINKS DR, Loyalist
| Type | Dimensions | Description |
|---|---|---|
| Dining Main | 3.66 x 3.71 | Tile Floor |
| Kitchen Main | 3.20 x 3.71 | Pantry, Tile Floor |
| Great Rm Main | 9.19 x 4.27 | Hardwood Floor |
| Bathroom Main | 1.35 x 1.45 | Tile Floor |
| Other Main | 1.63 x 1.32 | Hardwood Floor |
| Prim Bdrm 2nd | 5.69 x 3.35 | Balcony, Ensuite Bath, W/I Closet |
| Br 2nd | 3.81 x 3.05 | |
| Br 2nd | 3.51 x 2.74 | |
| Br 2nd | 5.18 x 3.35 | |
| Family 2nd | 3.96 x 4.52 | |
| Laundry 2nd | 1.63 x 1.68 | Tile Floor |
| Bathroom 2nd | 1.35 x 2.79 | Tile Floor |
| X9410586 | Jul 18, 2024 |
Active For Sale |
$819,900 |
| X9410586 Active | Jul 18, 2024 | $819,900 For Sale |
Car-Dependent
- Almost all errands require a car.

École élémentaire publique L'Héritage
Elementary: PublicChar-Lan Intermediate School
Elementary: PublicSt Peter's School
Elementary: CatholicHoly Trinity Catholic Elementary School
Elementary: CatholicÉcole élémentaire catholique de l'Ange-Gardien
Elementary: CatholicWilliamstown Public School
Elementary: PublicÉcole secondaire publique L'Héritage
Secondary: PublicCharlottenburgh and Lancaster District High School
Secondary: PublicSt Lawrence Secondary School
Secondary: PublicÉcole secondaire catholique La Citadelle
Secondary: CatholicHoly Trinity Catholic Secondary School
Secondary: CatholicCornwall Collegiate and Vocational School
Secondary: Public

