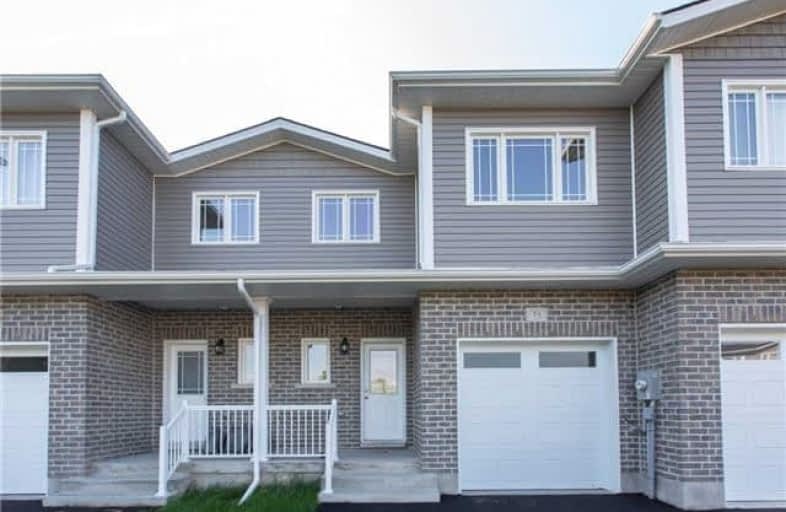Sold on Sep 28, 2018
Note: Property is not currently for sale or for rent.

-
Type: Att/Row/Twnhouse
-
Style: 2-Storey
-
Size: 1100 sqft
-
Lot Size: 20 x 114.07 Feet
-
Age: 0-5 years
-
Days on Site: 46 Days
-
Added: Sep 07, 2019 (1 month on market)
-
Updated:
-
Last Checked: 2 months ago
-
MLS®#: X4217486
-
Listed By: Re/max community realty inc., brokerage
Priced To Sell This One Year Old Three-Bedroom Town Home. Great Layout With Living, Dining & Kitchen On Main Floor. This House Comes With 9Ft Celling On Main Floor & 8 Foot On 2nd Floor. Close To Schools And A Short Jaunt To The Many Amenities.
Extras
Central Air Condition, Stainless Steel Fridge, Stove And Dishwasher, Built In Microwave. Basement With Three Pc Rough-In Washroom. Seller Is Rrea.
Property Details
Facts for 73 Amy Lynn Drive, Loyalist
Status
Days on Market: 46
Last Status: Sold
Sold Date: Sep 28, 2018
Closed Date: Oct 15, 2018
Expiry Date: Dec 31, 2018
Sold Price: $300,000
Unavailable Date: Sep 28, 2018
Input Date: Aug 13, 2018
Property
Status: Sale
Property Type: Att/Row/Twnhouse
Style: 2-Storey
Size (sq ft): 1100
Age: 0-5
Area: Loyalist
Availability Date: August 13, 18
Inside
Bedrooms: 3
Bathrooms: 3
Kitchens: 1
Rooms: 7
Den/Family Room: No
Air Conditioning: Central Air
Fireplace: No
Laundry Level: Lower
Central Vacuum: N
Washrooms: 3
Utilities
Electricity: Yes
Cable: Yes
Telephone: Available
Building
Basement: Unfinished
Heat Type: Forced Air
Heat Source: Gas
Exterior: Alum Siding
Exterior: Brick
Elevator: N
UFFI: No
Green Verification Status: N
Water Supply Type: Unknown
Water Supply: Municipal
Special Designation: Unknown
Parking
Driveway: Private
Garage Spaces: 1
Garage Type: Attached
Covered Parking Spaces: 2
Total Parking Spaces: 3
Fees
Tax Year: 2017
Tax Legal Description: Pt Blk 3, Plan 29M40; Pt 17 29R10168
Highlights
Feature: Clear View
Feature: Hospital
Feature: Lake Access
Feature: Park
Feature: Public Transit
Feature: School
Land
Cross Street: Amherst Dr/ Amy Lynn
Municipality District: Loyalist
Fronting On: North
Pool: None
Sewer: Sewers
Lot Depth: 114.07 Feet
Lot Frontage: 20 Feet
Acres: < .50
Zoning: Residential
Waterfront: None
Rooms
Room details for 73 Amy Lynn Drive, Loyalist
| Type | Dimensions | Description |
|---|---|---|
| Kitchen Main | 3.04 x 3.04 | Laminate |
| Dining Main | 3.04 x 2.89 | Laminate |
| Living Main | 3.47 x 3.35 | |
| Loft 2nd | 3.13 x 2.19 | Broadloom |
| Master 2nd | 4.57 x 3.35 | W/I Closet, 5 Pc Ensuite |
| 2nd Br 2nd | 3.04 x 2.74 | Broadloom |
| 3rd Br 2nd | 2.74 x 3.62 | Broadloom |
| XXXXXXXX | XXX XX, XXXX |
XXXX XXX XXXX |
$XXX,XXX |
| XXX XX, XXXX |
XXXXXX XXX XXXX |
$XXX,XXX |
| XXXXXXXX XXXX | XXX XX, XXXX | $300,000 XXX XXXX |
| XXXXXXXX XXXXXX | XXX XX, XXXX | $325,000 XXX XXXX |

Collins Bay Public School
Elementary: PublicW.J. Holsgrove Public School
Elementary: PublicJohn XXIII Catholic School
Elementary: CatholicFairfield Elementary School
Elementary: PublicOur Lady of Mount Carmel Catholic School
Elementary: CatholicAmherstView Public School
Elementary: PublicÉcole secondaire publique Mille-Iles
Secondary: PublicLoyola Community Learning Centre
Secondary: CatholicErnestown Secondary School
Secondary: PublicBayridge Secondary School
Secondary: PublicFrontenac Secondary School
Secondary: PublicHoly Cross Catholic Secondary School
Secondary: Catholic

