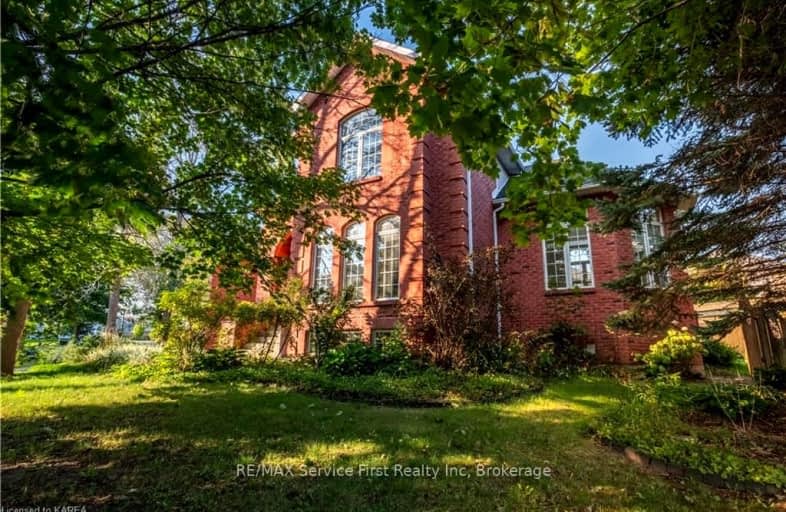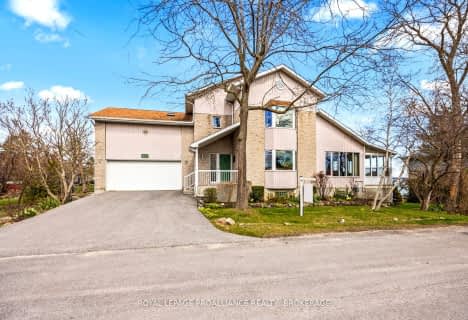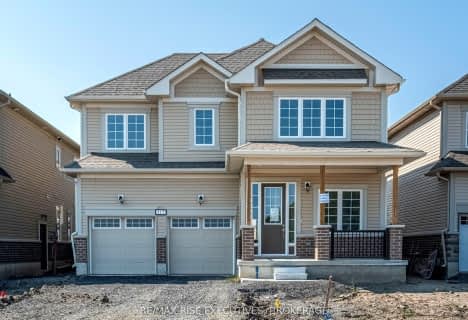Car-Dependent
- Most errands require a car.
29
/100
Somewhat Bikeable
- Most errands require a car.
27
/100

Amherst Island Public School
Elementary: Public
5.55 km
Bath Public School
Elementary: Public
0.82 km
Fairfield Elementary School
Elementary: Public
10.10 km
Odessa Public School
Elementary: Public
10.98 km
Our Lady of Mount Carmel Catholic School
Elementary: Catholic
11.25 km
AmherstView Public School
Elementary: Public
11.44 km
Gateway Community Education Centre
Secondary: Public
16.87 km
Ernestown Secondary School
Secondary: Public
10.93 km
Bayridge Secondary School
Secondary: Public
15.80 km
Frontenac Secondary School
Secondary: Public
16.53 km
Napanee District Secondary School
Secondary: Public
16.76 km
Holy Cross Catholic Secondary School
Secondary: Catholic
16.03 km
-
Centennial Park
341 Main St, Bath ON 0.33km -
Finkle's Shore Park
Hwy 33 (Country Club Dr), Bath ON K0H 1G0 2.19km -
Fish Point Amherst Island
Kerr Point Rd, Amherst ON 3.9km
-
BMO Bank of Montreal
6 Speers Blvd, Amherstview ON K7N 1Z6 9.44km -
RBC Royal Bank
147 Main Hwy NO, Odessa ON K0H 2H0 11.15km -
TD Canada Trust ATM
24 Dundas St E, Napanee ON K7R 1H6 15.95km







