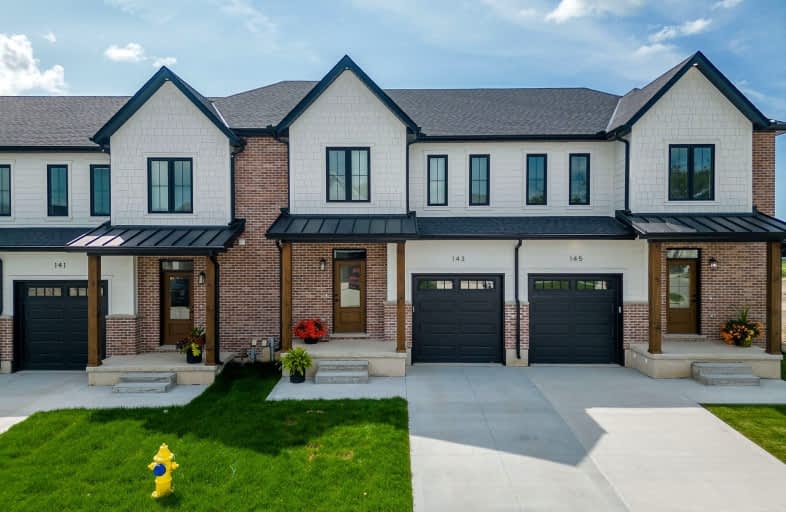Car-Dependent
- Almost all errands require a car.
0
/100

McGillivray Central School
Elementary: Public
13.82 km
South Huron District - Elementary
Elementary: Public
18.79 km
East Williams Memorial Public School
Elementary: Public
14.61 km
St Patrick
Elementary: Catholic
3.59 km
Wilberforce Public School
Elementary: Public
0.94 km
Oxbow Public School
Elementary: Public
11.97 km
South Huron District High School
Secondary: Public
18.80 km
St. Andre Bessette Secondary School
Secondary: Catholic
20.31 km
Mother Teresa Catholic Secondary School
Secondary: Catholic
20.04 km
Medway High School
Secondary: Public
18.07 km
Sir Frederick Banting Secondary School
Secondary: Public
22.32 km
A B Lucas Secondary School
Secondary: Public
21.69 km
-
Ailsa Craig Community Center
North Middlesex ON 11.38km -
Meadowcreek Park
12.82km -
Weldon Park
St John's Dr, Arva ON 18.29km
-
TD Canada Trust ATM
33406 Richmond St, Lucan ON N0M 2J0 1.06km -
Exeter Br
226 Main St S Exeter, Exeter ON 18.96km -
TD Bank Financial Group
2165 Richmond St, London ON N6G 3V9 19.2km


