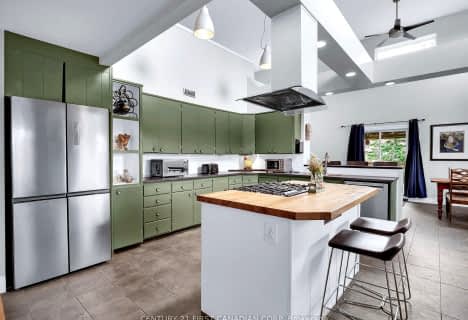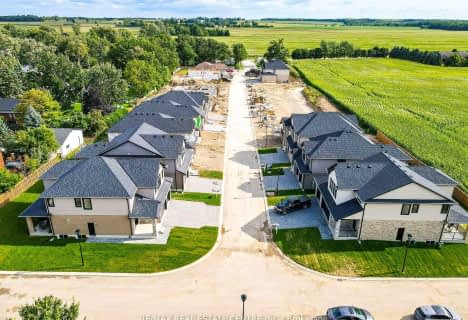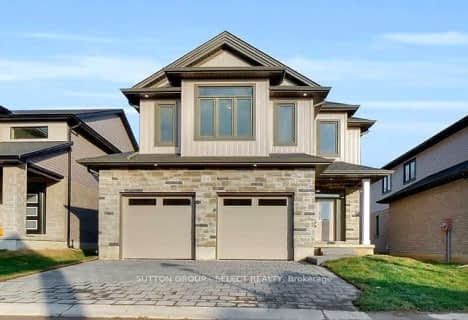
South Perth Centennial Public School
Elementary: Public
10.34 km
Holy Name of Mary School
Elementary: Catholic
14.05 km
St Patrick
Elementary: Catholic
7.40 km
Centennial Central School
Elementary: Public
18.12 km
Wilberforce Public School
Elementary: Public
8.61 km
Oxbow Public School
Elementary: Public
15.57 km
St Marys District Collegiate and Vocational Institute
Secondary: Public
14.24 km
St. Andre Bessette Secondary School
Secondary: Catholic
22.86 km
Mother Teresa Catholic Secondary School
Secondary: Catholic
19.41 km
Montcalm Secondary School
Secondary: Public
22.78 km
Medway High School
Secondary: Public
18.77 km
A B Lucas Secondary School
Secondary: Public
21.24 km




