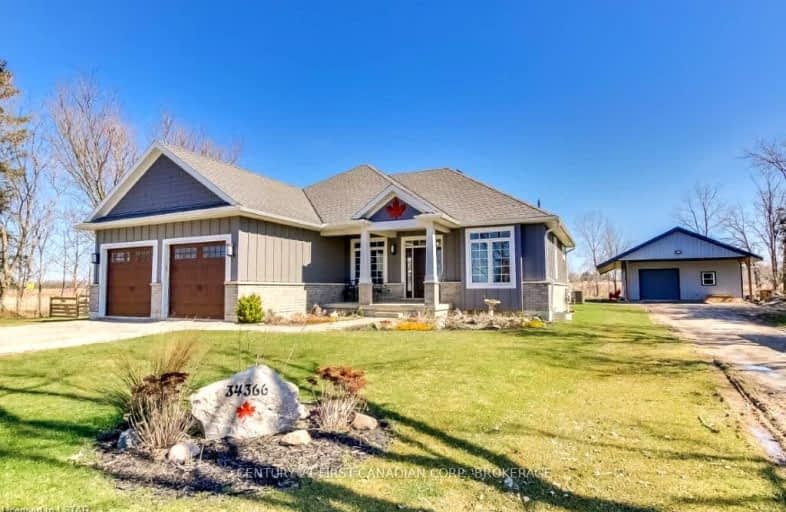Car-Dependent
- Almost all errands require a car.
0
/100

McGillivray Central School
Elementary: Public
10.40 km
East Williams Memorial Public School
Elementary: Public
12.96 km
St Patrick
Elementary: Catholic
7.18 km
Precious Blood Separate School
Elementary: Catholic
16.60 km
Wilberforce Public School
Elementary: Public
3.98 km
Oxbow Public School
Elementary: Public
14.57 km
North Middlesex District High School
Secondary: Public
19.72 km
South Huron District High School
Secondary: Public
16.83 km
St. Andre Bessette Secondary School
Secondary: Catholic
22.78 km
Mother Teresa Catholic Secondary School
Secondary: Catholic
23.24 km
Medway High School
Secondary: Public
21.07 km
Sir Frederick Banting Secondary School
Secondary: Public
24.93 km
-
Elm Street Park
4.39km -
Ailsa Craig Community Center
North Middlesex ON 9.27km -
MacNaughton Park
Exeter ON 17.47km
-
TD Canada Trust ATM
33406 Richmond St, Lucan ON N0M 2J0 4.64km -
CIBC
13211 Ilderton Rd, Ilderton ON N0M 2A0 14.51km -
BMO Bank of Montreal
400 Main St, Exeter ON N0M 1S6 16.45km
